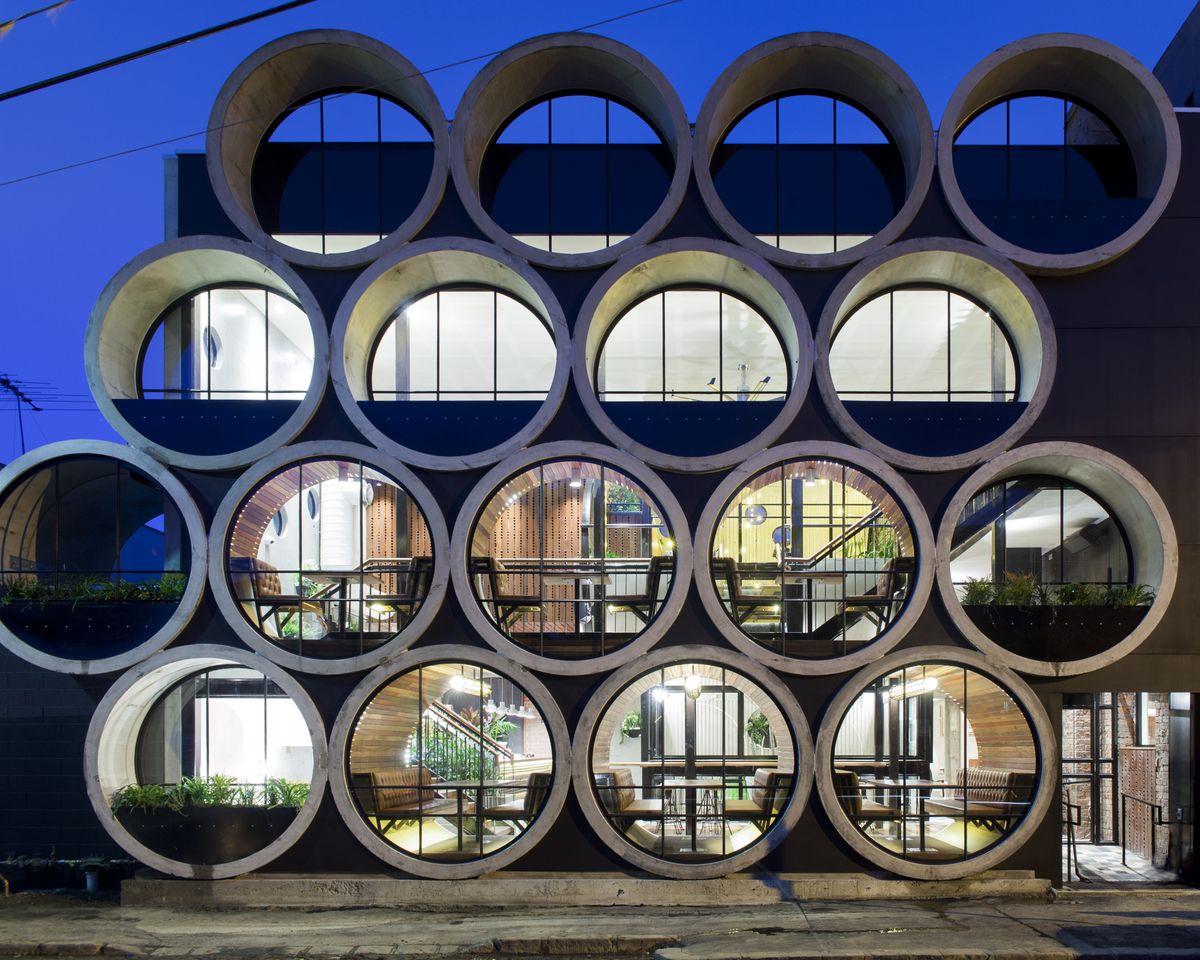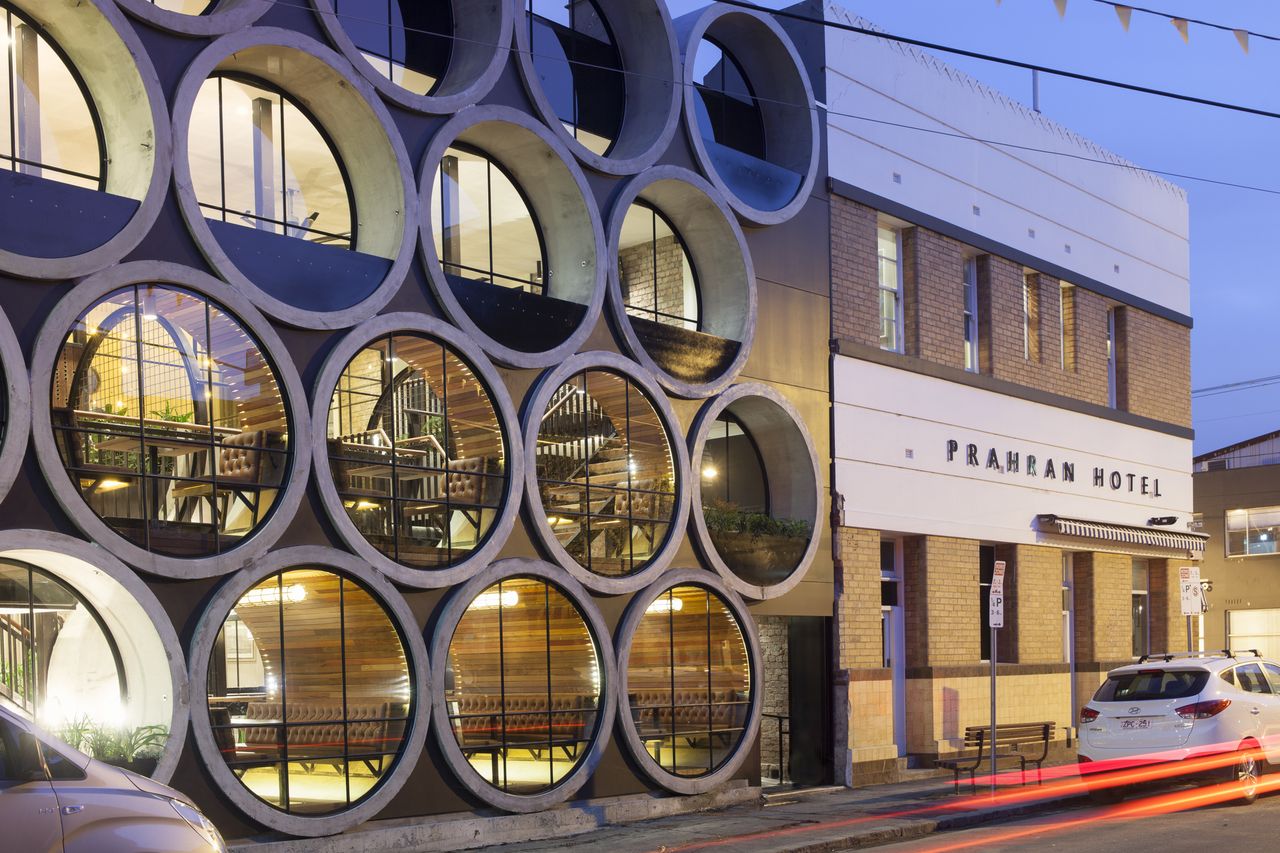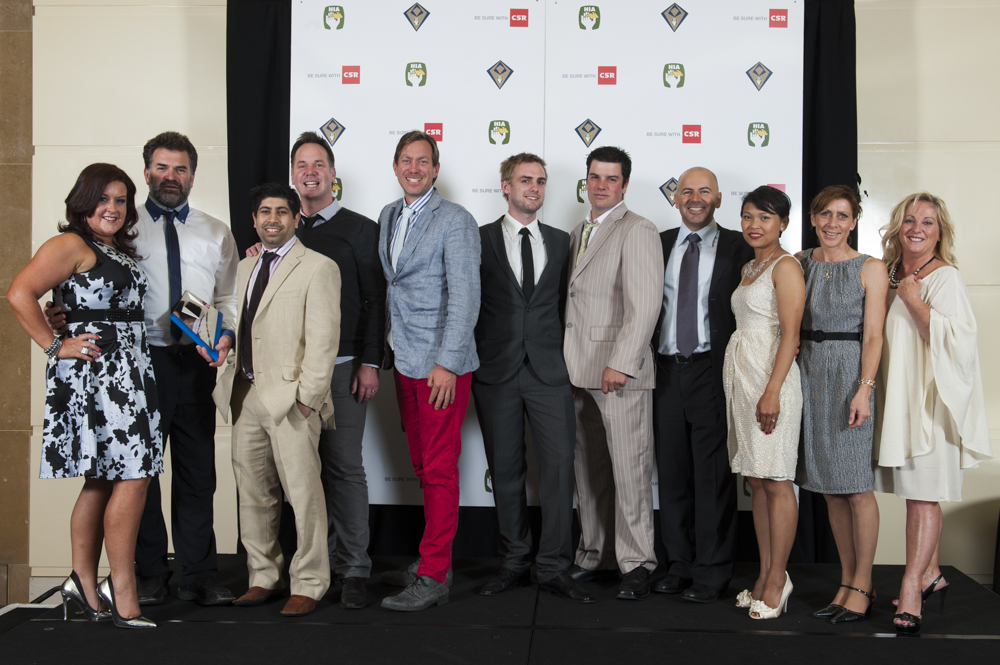 Visual Builders – Winner of 2013 HIA-CSR Victorian Small Commercial Project for The Prahran Hotel
Visual Builders – Winner of 2013 HIA-CSR Victorian Small Commercial Project for The Prahran Hotel
What an achievement! The Prahran Hotel is a substantial two storey corner pub with a striking streamlined art deco facade. The rear of the venue had a poor quality single storey extension and the clients brief for the project called to demolish and replace it with a dramatic double height space with a central courtyard. The design features a sculptural facade constructed out of concrete pipes stacked one on the other; like kegs or wine barrels. They link together in a way that enables the patrons to sit within them to view the streetscape out one end of the pipe and the interior and courtyard from the otherside.









