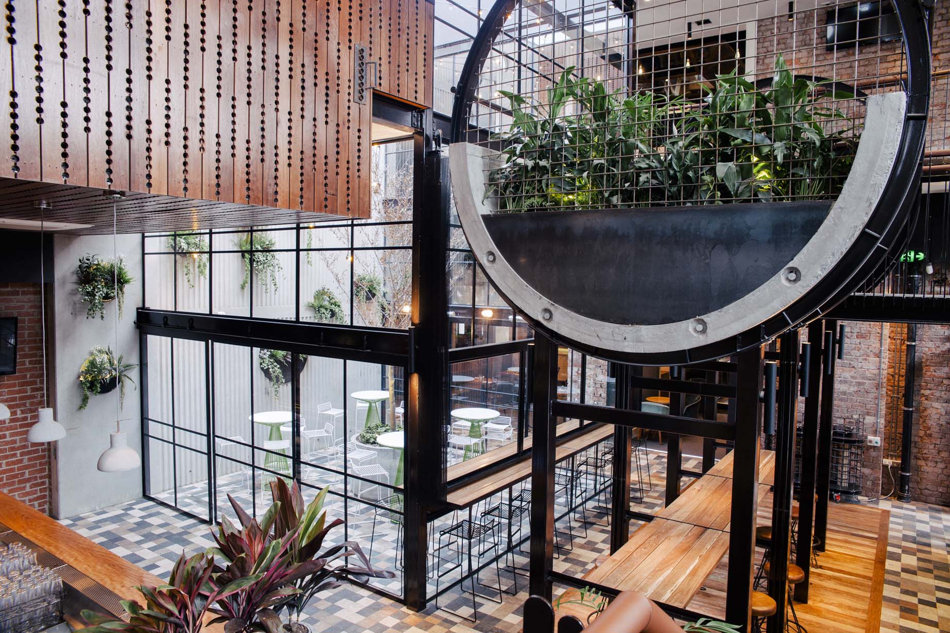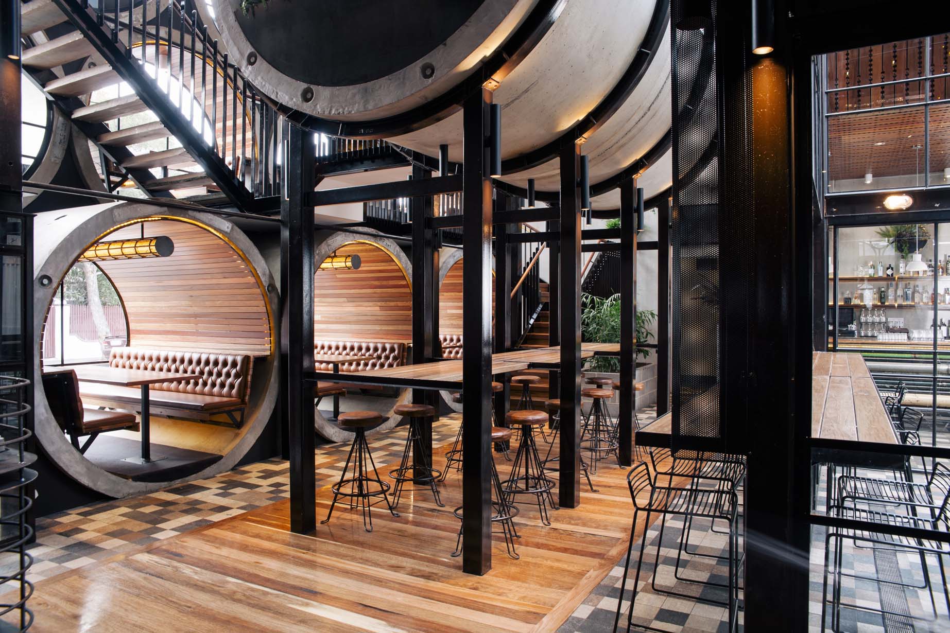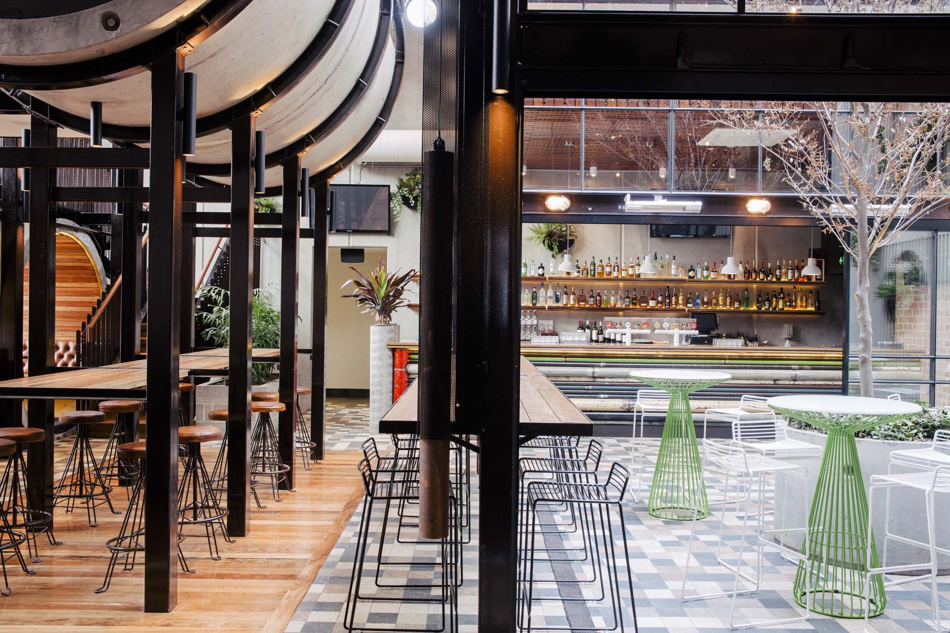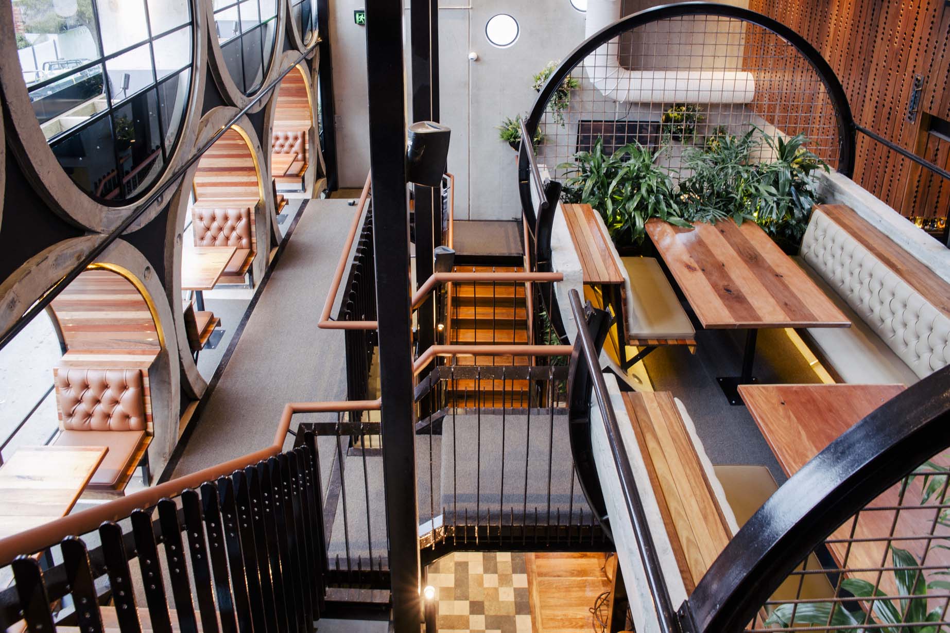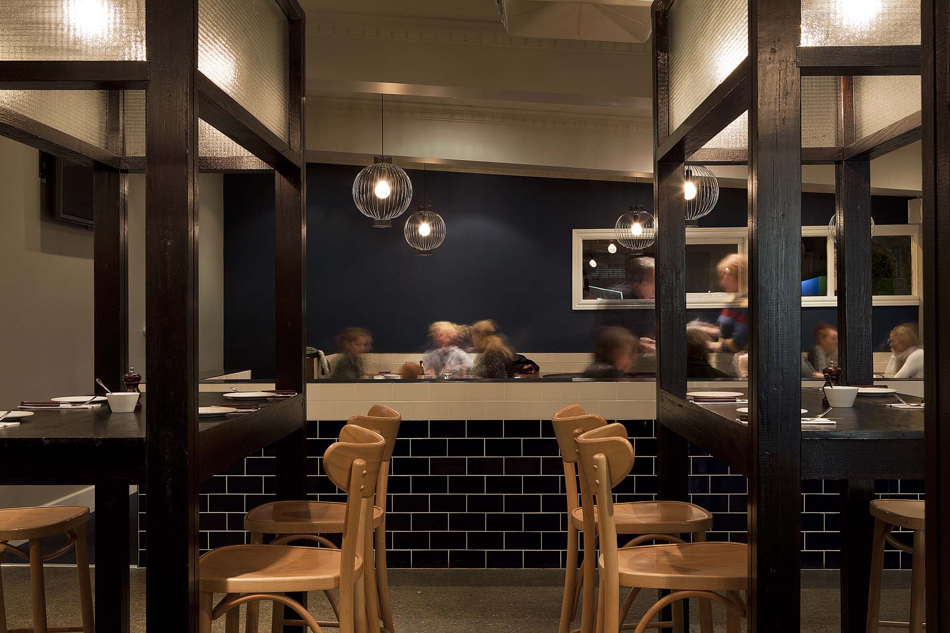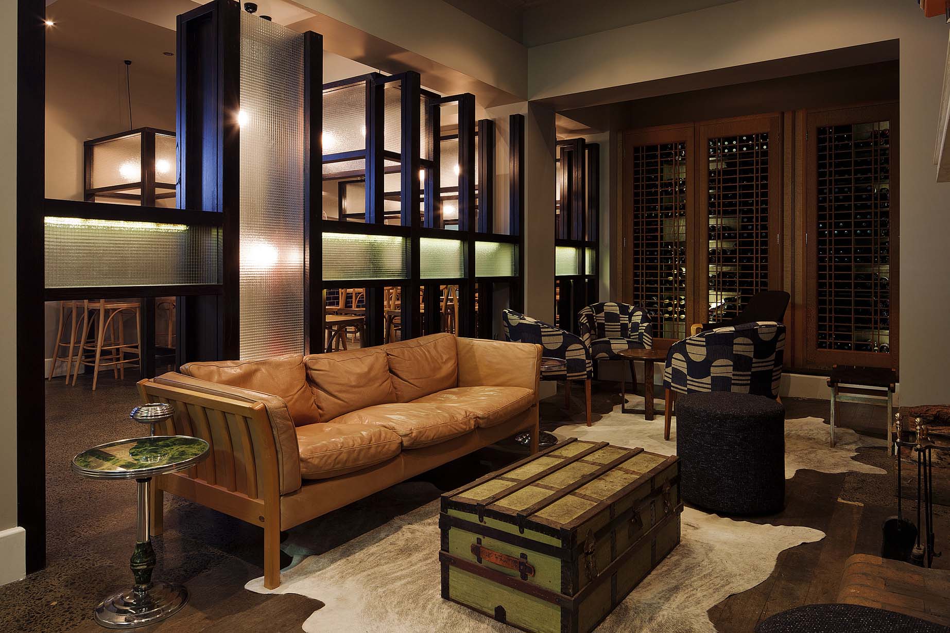Client
Sandhill Rd Pty Ltd
Architect
Techne Architects
Address
82 High St Prahran Vic
The Prahran Hotel is a substantial multi-level corner pub with a striking art deco façade. Visual Builders with the assistance of Techne Architects have streamlined the entire design of this venue over multiple stages incorporating modern concepts and successfully integrating the old with the new. The hotel has several different themes throughout, from the public bar through to private dining. In terms of the original layout, the rooms have been retained however the doorways have been widened and upgraded fixtures and fittings highlight the grandeur of the old building. The rear of the venue had a poor quality single storey extension and the clients brief for the project called to demolish and replace it with a dramatic double height space with a central courtyard. The design further features a skilfully linked sculptural facade constructed out of concrete pipes. This enables patrons to sit within and view the streetscape out one end of the pipe and the interior and courtyard from the other.
The custom steel glazed courtyard cuts through the interior, connecting both levels and allowing ample natural light to flood the space. A floating booth made of half pipes is supported on steel posts and accessed via a steel gantry that traverses the room. This intricate and custom building was achieved with no staging space and no real precedent for construction with concrete pipes in this way. The result is exciting and dynamic and forms an interesting contrast to the period interior of the existing portion of the venue. A re-renovation of the upstairs area transitions the original pub with the new extended pipe façade dining area. The copper faced bar is a feature and extends the flow of the overhead copper planter lines that run throughout the upstairs area. The stripped back brick work brings warmth to the area in sync with the lush green planting continued to the outdoor courtyard. The Prahran Hotel design reflects the same eclectic style the Sandhill Road Group is renowned for.
PHOTOGRAPHY – Max Milne Photography / Shannon McGrath
AWARDS – Winner 2013 HIA-CSR Victorian Housing Award – Small Commercial Project

