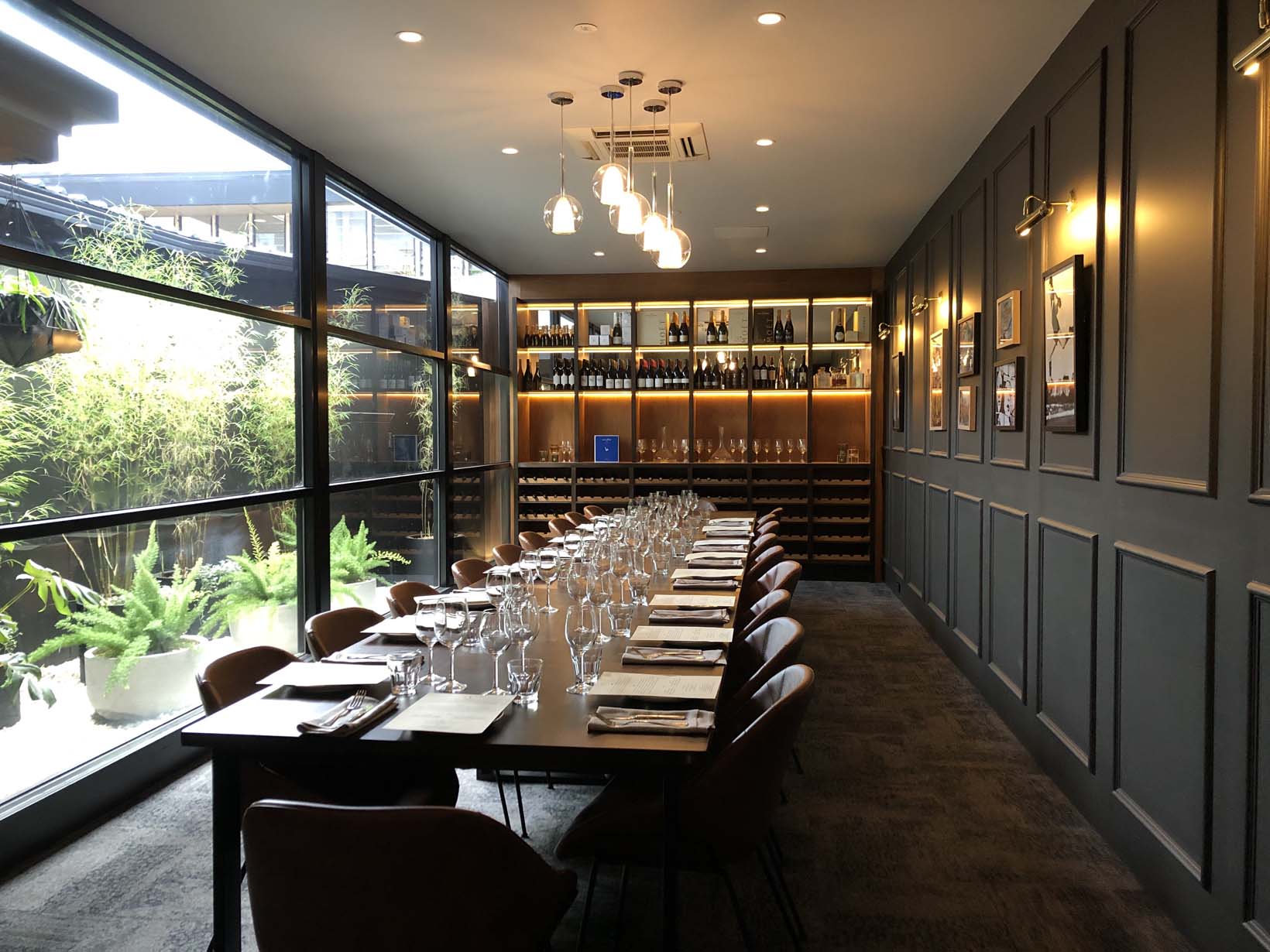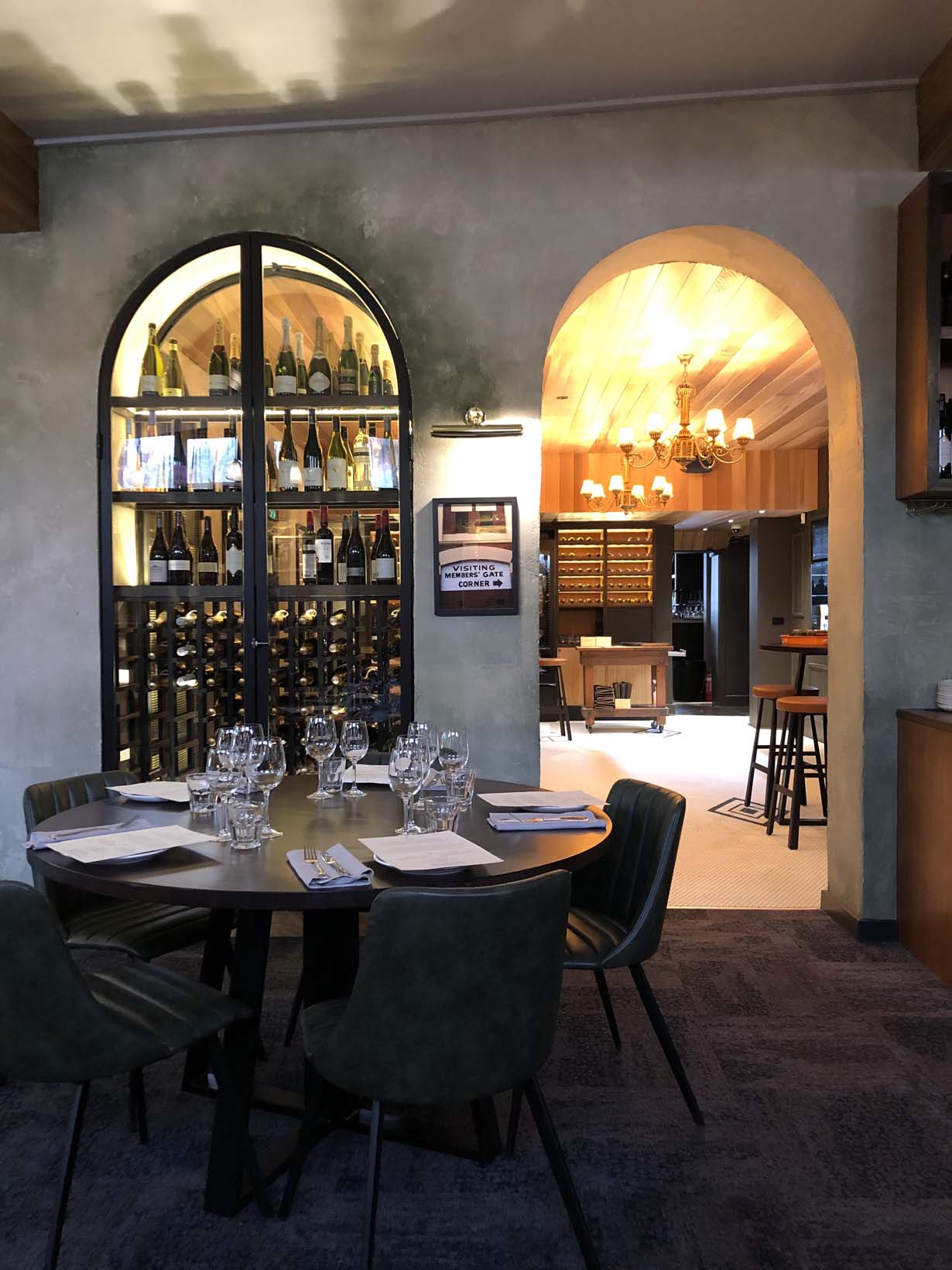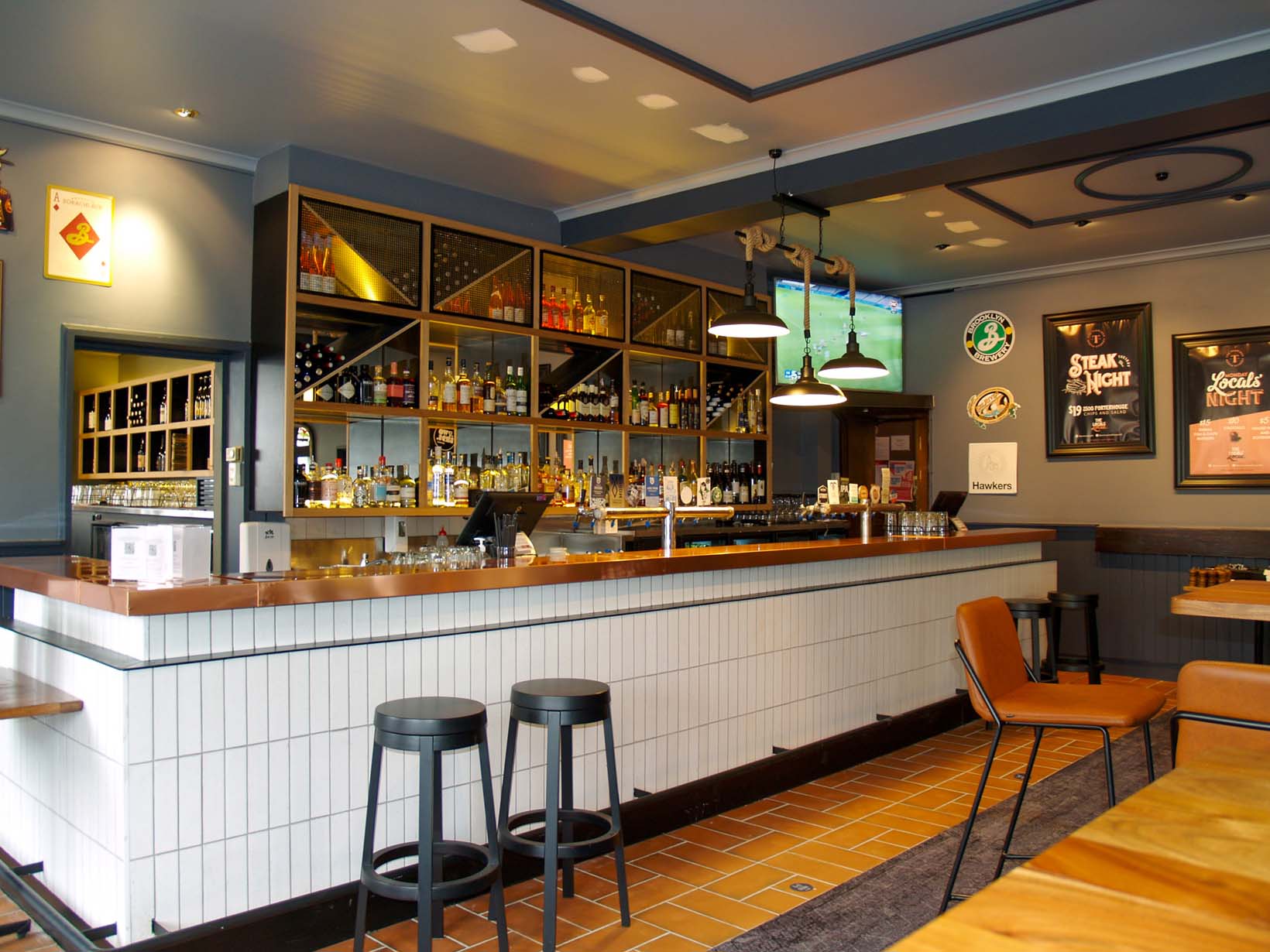Client
Confidential
Architect
New Line Design
Address
492 Queens Parade Fitzroy North Vic
The Terminus Hotel situated on Fitzroy North’s Queen Parade coined as “the local’s Local” has long been an iconic ale house for well over a century. Consequently, what began as a face lift eventuated into a major renovation resulting in a three-stage build.
Visual Builders underwent a three-stage transformation where the first stage accomplished new tiling and basin of the amenities, and timber finishes, a long bay seat and louvres to inject an abundance of natural light into the enclosed beer garden.
Second stage entailed a revamp of the craft bar rooms with a new coat of paint, a redesign of the bars shelving unit which rejuvenated the bar into a more contemporary timber and steel design (complimenting the existing steel windows) and laced in gold mesh trimming. The bar is adorned with fresh tiling and a new timber top as well as the selection of craft beer taps available to patrons.
Finally, third stage which progressed during the COVID lockdown encompassed a completely new fit-out for the two formal dining rooms, where one displays brown leather banquet seating and another referencing finishes to a whiskey bar. To the rear of one room displays a detailed library shelving unit of wines and spirits and is complimented by the dark tones of wall panelling whilst facing the lush outdoor courtyard. Adjacent to the dining room sits a confined whiskey bar encapsulating more spirits on display within a steel meshed cabinetry. Upstairs, the function room gets a revamp with exposed brick and rustic barn sliding door.
Given the rise to the COVID-19 pandemic; provision of outdoor dining and seating were included, situated street side and to the rear of the pub allowing for more extensive seating arrangements.
The overall build resulted in an extensive renovation and achieved an overall look that is broad enough to serve those looking to enjoy a regular sit-down grub or pint, to a more formal arrangement amongst friends.










