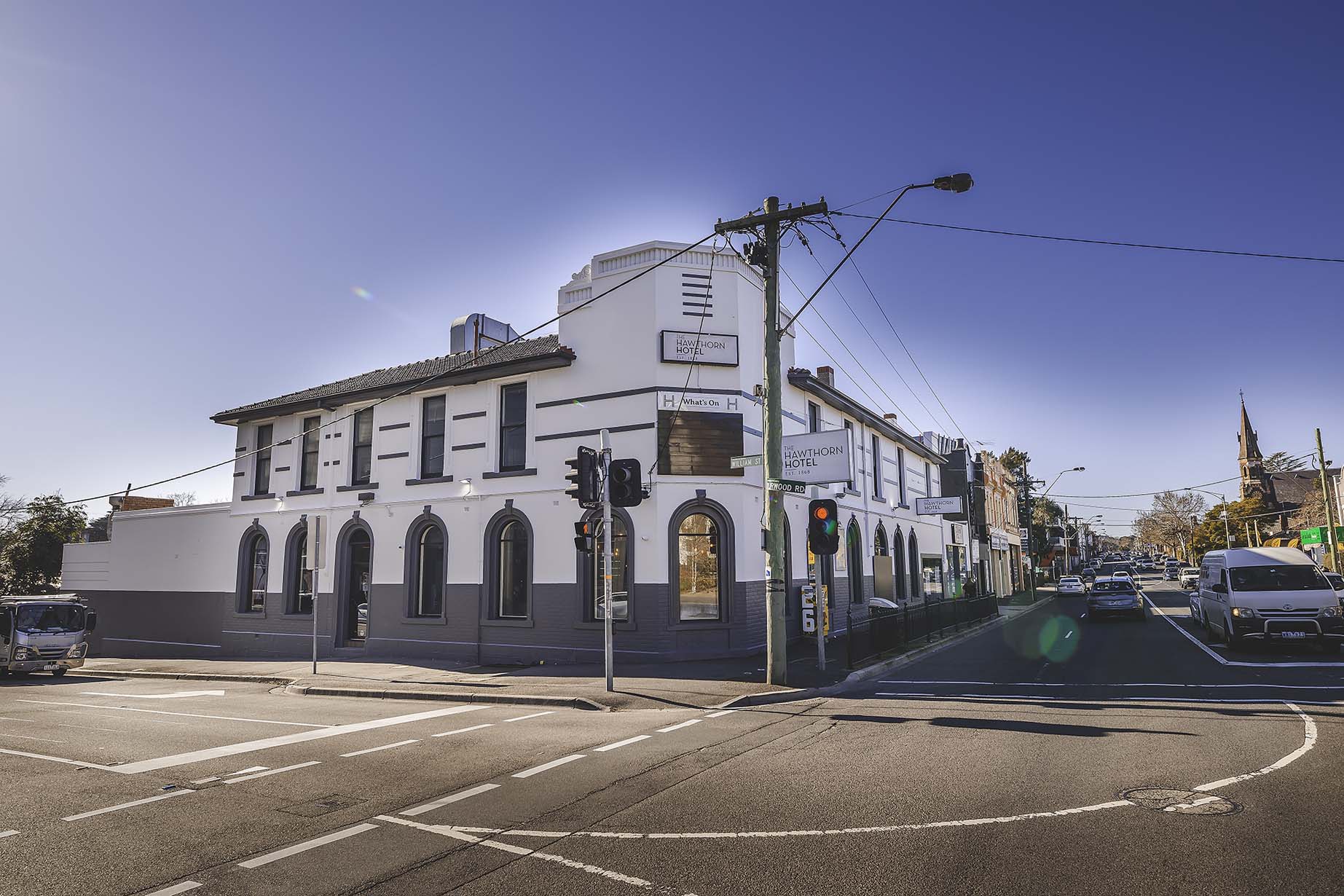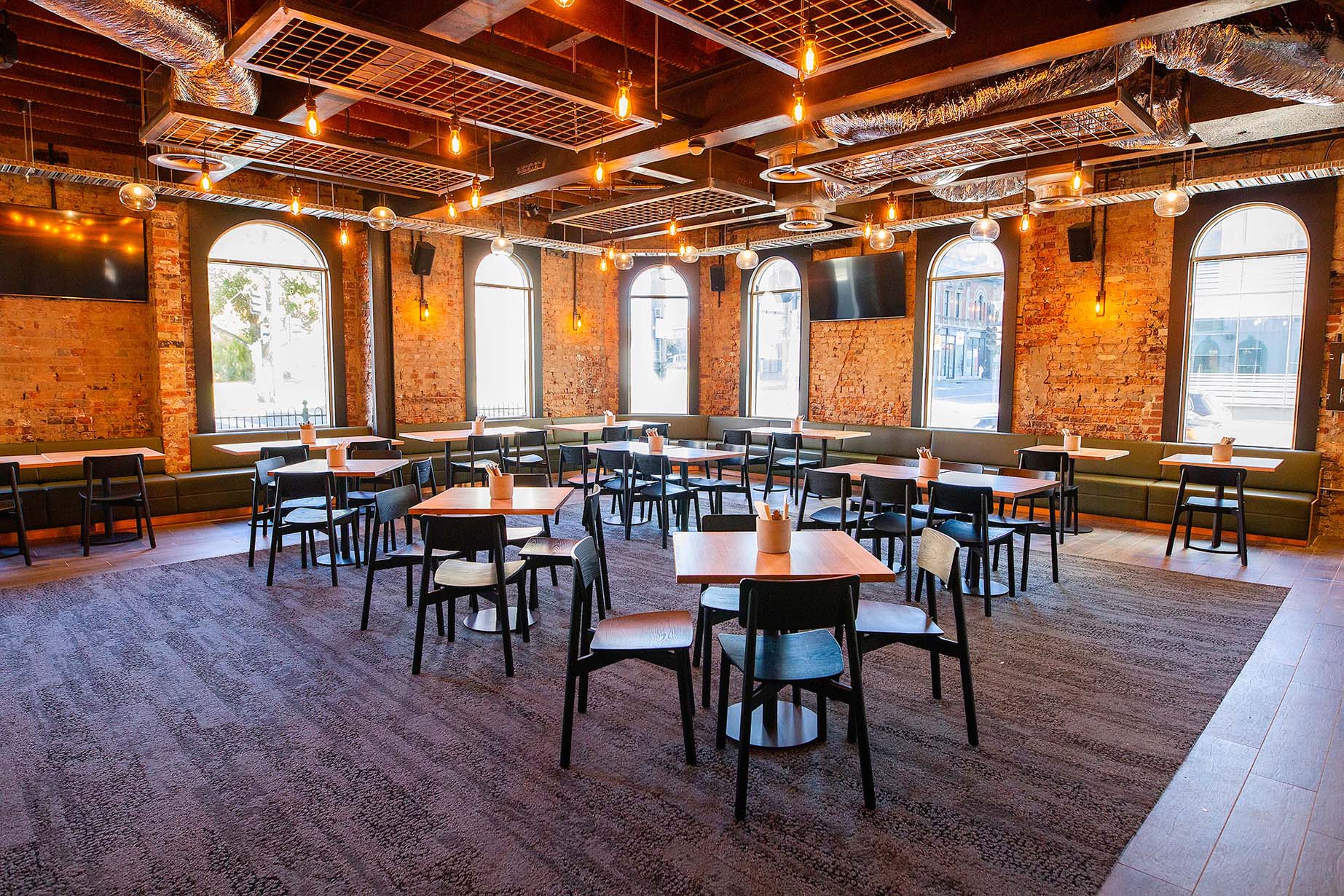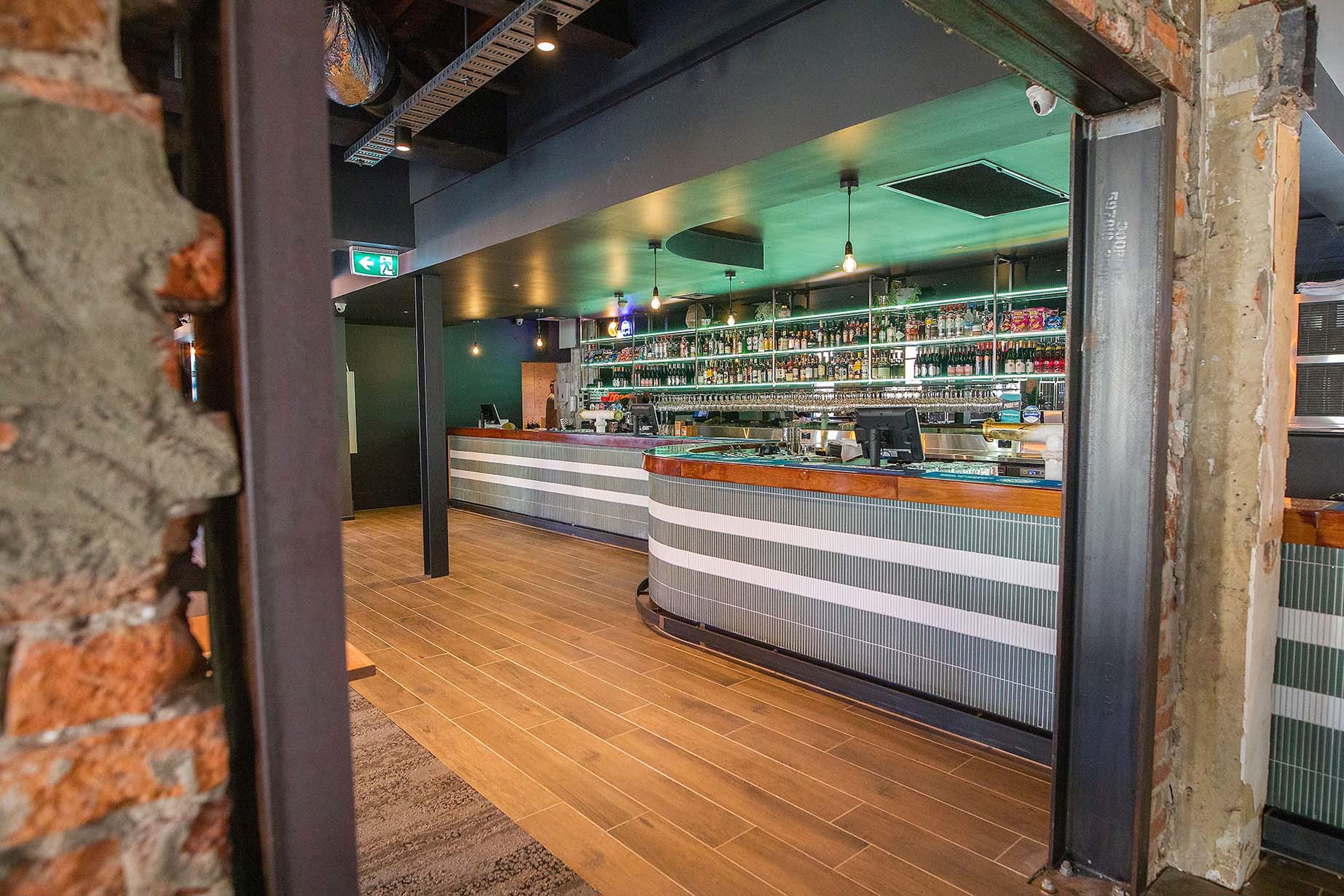Client
Australian Venue Co
Architect
Burton & Carter Architects & Interiors
Address
481 Burwood Road Hawthorn Hotel
The stomping ground of choice by a community familiar to Swinburne Uni is The Hawthorn Hotel. This pub has seen many transformations in its 150 years and once again is revived with a contemporary twist.
The client’s brief was to engage Visual Builders in constructing a tavern that appealed to a broad demographic of its neighbouring uni circles from students to staff along with local regulars. Still maintaining the casual atmosphere, we were able to achieve features that accommodated versatility with a large open plan dining with the removal of the existing stage. This was replaced with upholstered seating along the perimeter of the space allowing for more patrons. Ambient lighting sets the tone for an informal setting of exposed brick and raw industrial finishes. The main bar is finished in two toned mosaic tiles, a timber bar top and new stainless steel for the industrial bar servery. To add a touch of energetic ebullience, the main bar was fitted with glass shelving and backlit using LED lights.
In keeping with the continuity, the function room bar received the same mosaic tiling but in a honed cut carrara marble. Flooring throughout the room was revived and re-stained to match the new flooring in the main bar.
The rear beer garden presented with timely replacement of its timber flooring, which was seen as worn down from weathering and use. This garden now features faux grass lawn with dry bar benches and seating, potted greenery and new timber balustrading throughout.
The overall build successfully achieved the clients brief of creating a pub that kept to its versatile relaxed functionality.
Photographer Daniel Srbinovski







