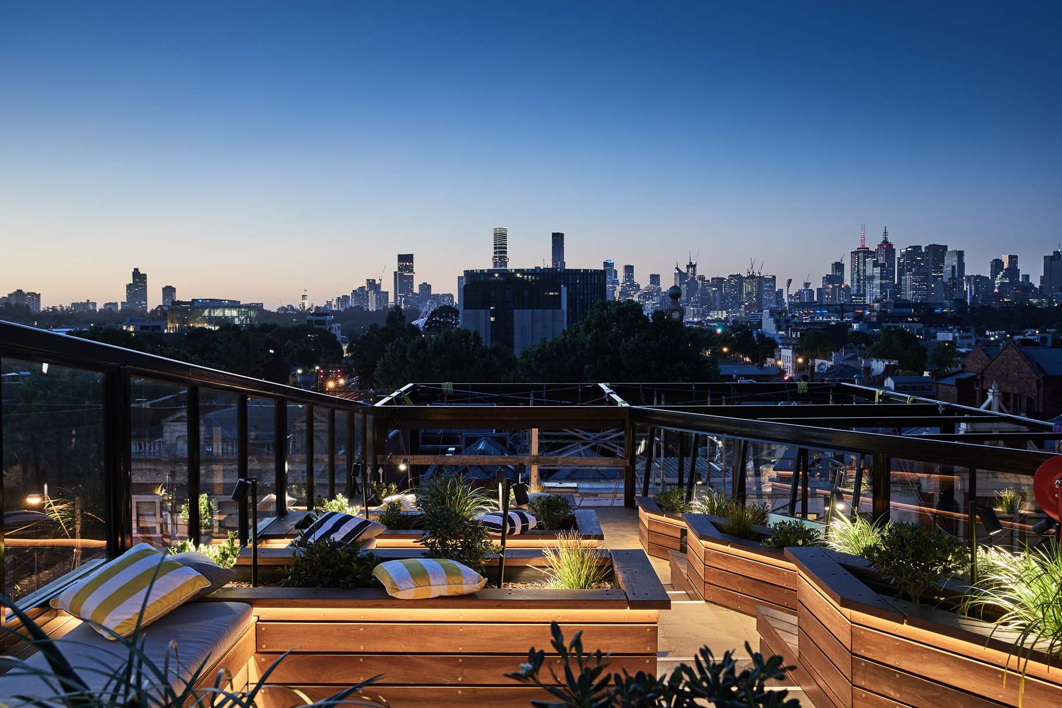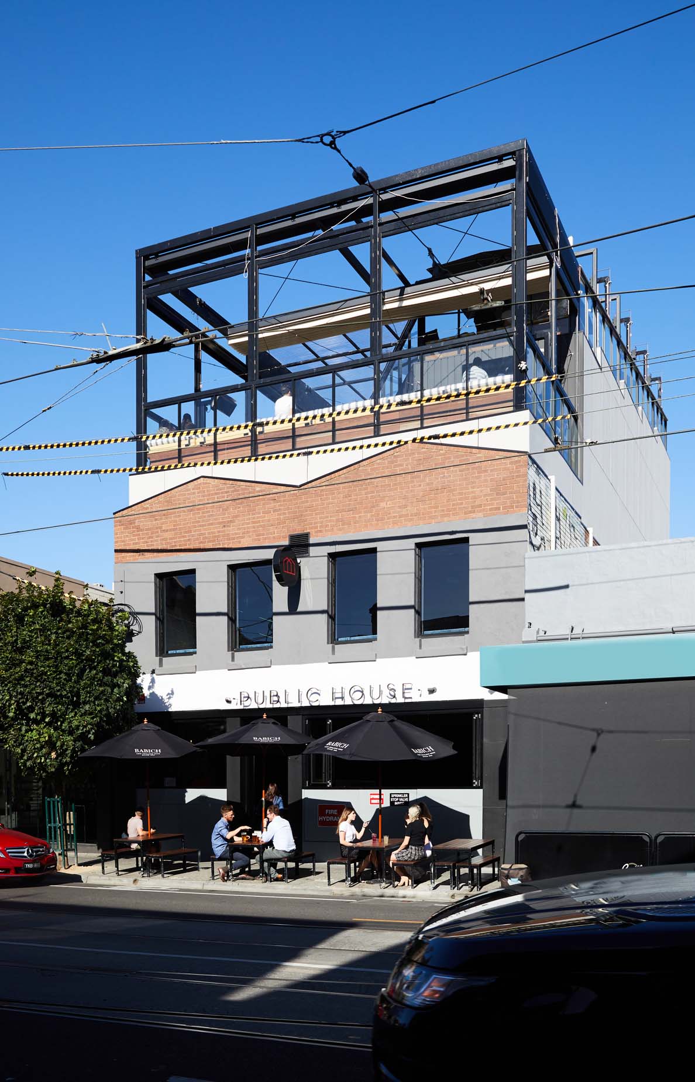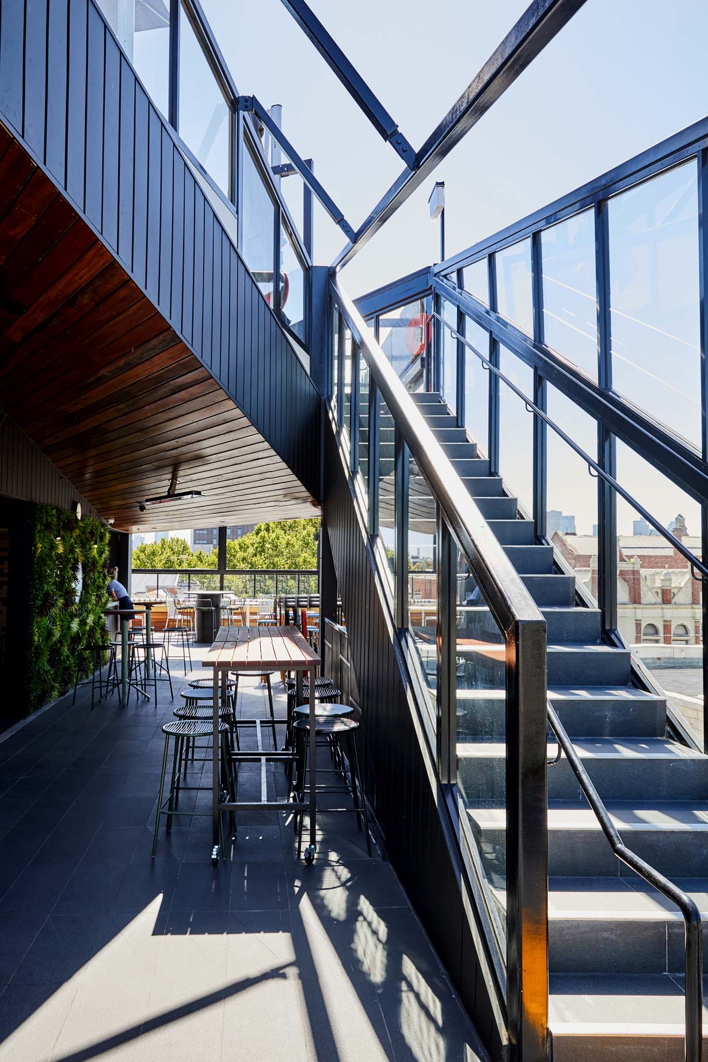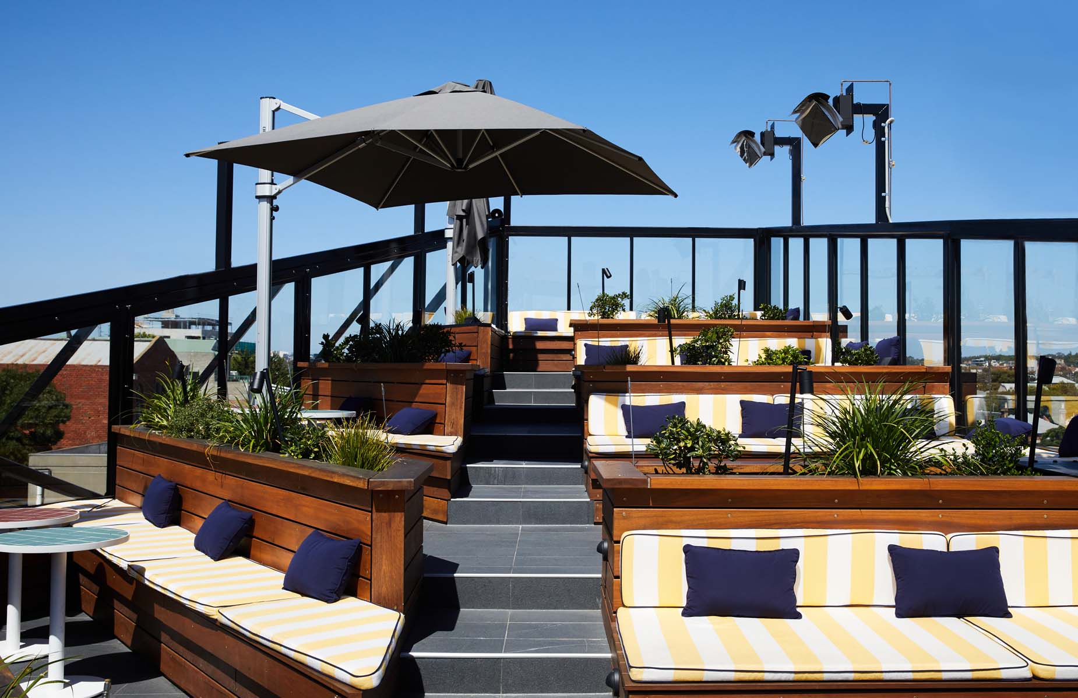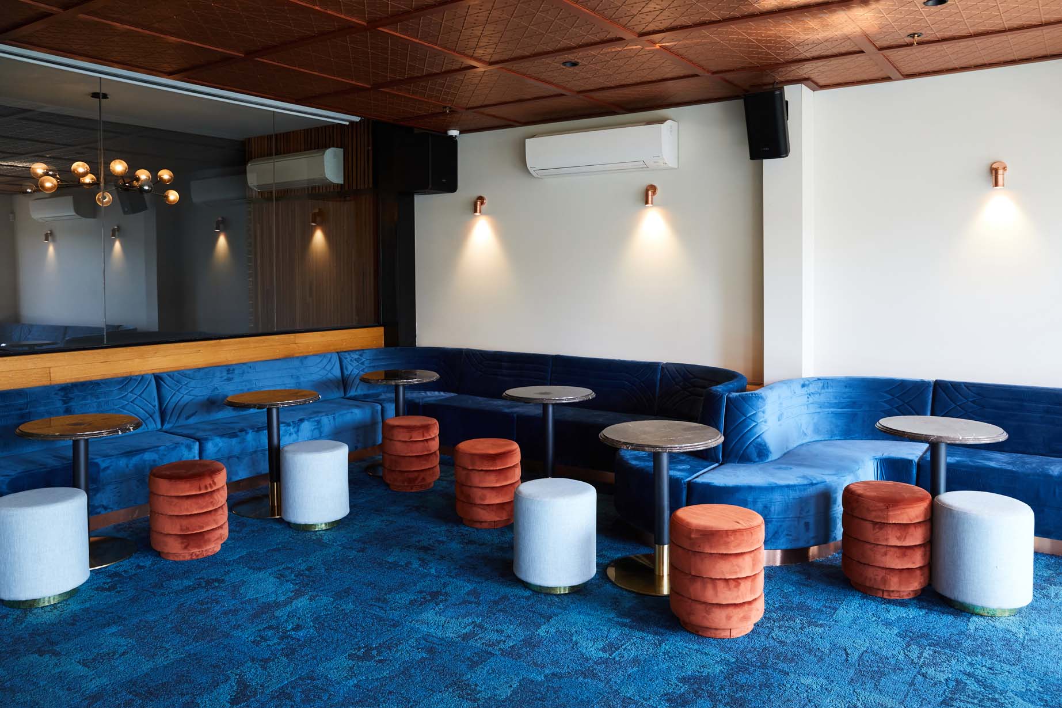Client
Public House Consolidated
Architect
Burton & Carter Architects and Interior
Address
433-435 Church St, Richmond Vic
Public House has long been standing as part of Richmond’s swanky bar scene and has now upped its ante with the recruitment of Visual Builders and Burton & Carter Architects and Interiors. This bar was famously renowned for its architectural robust concrete interiors and its selfsame exterior skin. Though recently, its owners engaged architect Michael Barraclough; known for his oblique designs, idealised an extravagant revamp of its roof top bar by elevation of two floors of outdoor experience. Burton & Carter eventuated as the architect of choice and the project operated with established designs along with architectural additions. As 2020 ran in an unprecedented manner, it was decided not only would a roof top bar expansion be undertaken, but also an opportune arose for renovations of the ground floor bar and first floor function room.
So in the course of Melbourne’s lockdown, Visual Builders were able to construct four levels of renovated publican dining areas, including a cutting edge roof top bar of Public House.
The construct of the two-storey roof top posed difficulties with access from its busy Church Street having many ‘no go zones’ through the tram service and powerlines. As a result, all external balustrading was erected internally as oppose to what would ordinarily be an outward construct. Additionally, neighbouring establishments presented challenges with access. Visual Builders resolution was to formulate a scaffolding system which cantilevered off Public House’s building giving a safe working platform for access to its external cladding assembly. All materials for roof top were craned via the access laneway to the rear of site. The roof top structure was designed in such a way that the city views would be taken advantage of at any point in time. It features a mezzanine level of descending seated timber booths, adorned with timber planters as dividers. Below sits the bar enveloped by strong transversal architecture and more timber seating along its windows edge. As well as the inclusion of a retractable louvred roof with vertical blinds affixed to the external façade.
The ground floor bar faced difficulty in demolition of vast concrete interior structures from pillars to wall sheeting but mostly the cast-in concrete bar. Its polished concrete floor remained only as an internal shell, then carpeted. From there, was given a new facelift of contemporary timber slat wall panelling which transcends upward along its ceiling, in combination with the recovery of its existing brick wall. The former cast-in concrete bar posed challenges as it was positioned centre of room and later relocated to the rear of room to receive all plumbing (inclusive of new beer lines) and electricals from this new location.
First floor function room was entirely demolished to receive hues of cyan blues from its lush velvet seating to the carpet, and vibrant copper tones in its pressed metal ceilings and bar details. The bar is cladded in white calacatta reverina marble trimmed in copper detailing. The splashback is tiled in a neutral gloss green as it backdrops for black metal framed shelving, which are illuminated at its base.
The building’s façade also underwent transformation, where challenges presented in the removal of the existing interactive concrete blocks that were inset off a steel rod and the building’s tough concrete skin. The entire recessed façade was repositioned so that the frontage aligned with its neighbouring establishments to gain more internal meterage. Simple aluminium windows replaced the building front.
Overall the project presented with many challenges including the unprecedented timing of a worldwide pandemic all of which Visual Builders were able to overcome with a combination of ingenuity and great teamwork on hand.
PHOTOGRAPHY – James Geer






