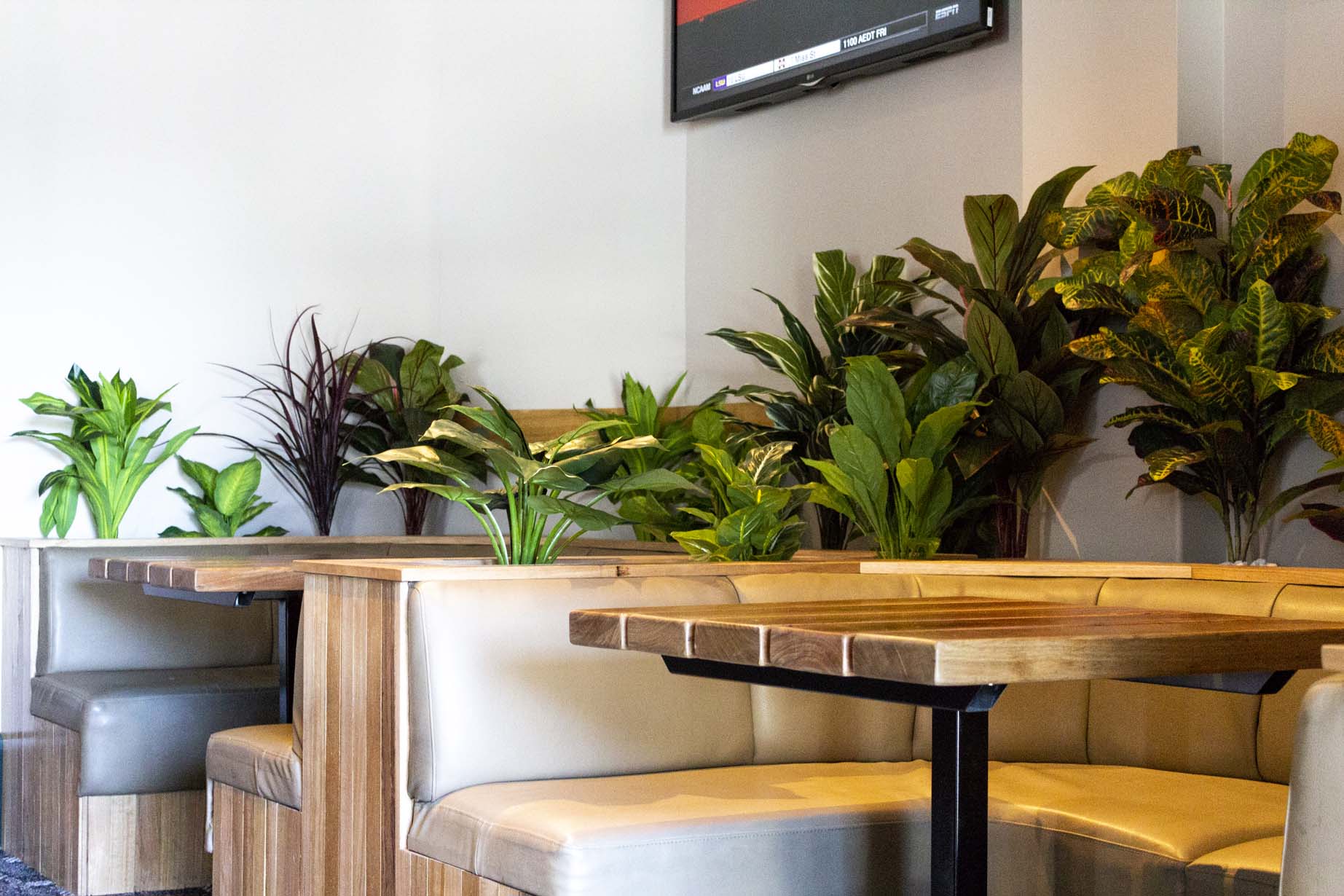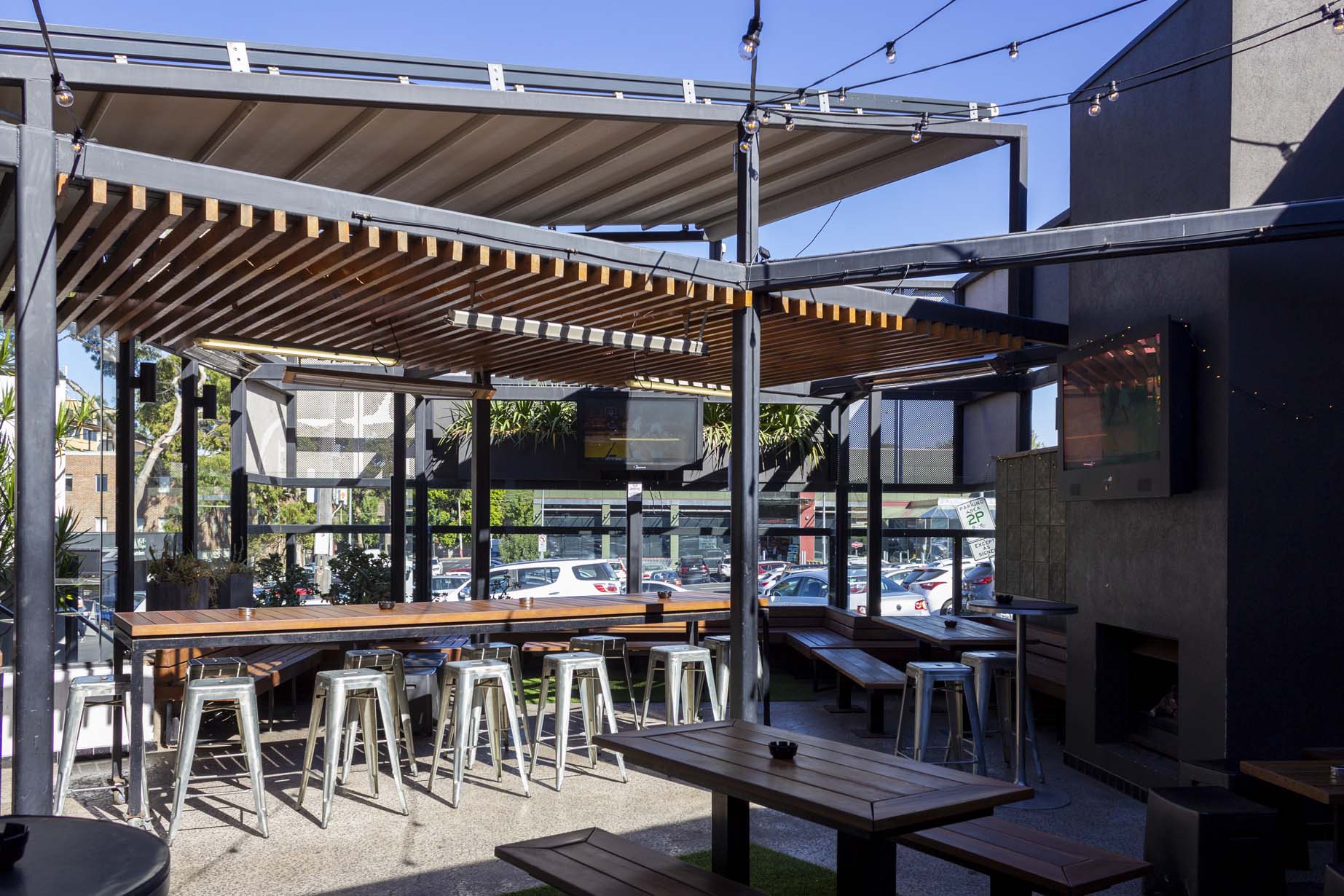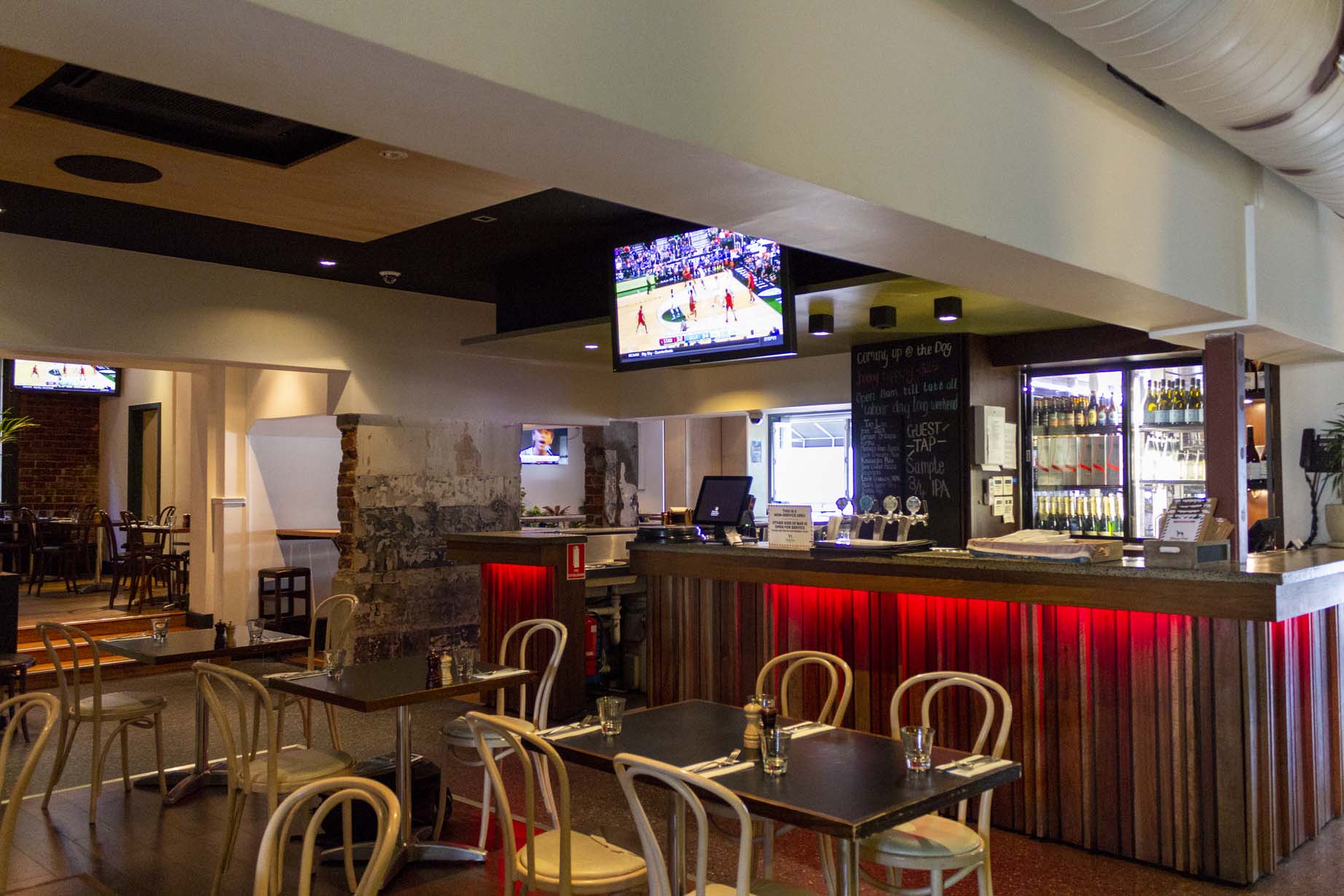Client
The Dog Pty Ltd
Architect
Client Designed
Address
115 High St Kew
The Skinny Dog Hotel is a great example of what Visual Builders can achieve with some simple but intelligent constructional alterations, designed in collaboration with the client. The renovations needed to reflect a more functional space without compromising the character of this popular venue. By changing the position of the TAB to a suitable corner, the venue instantly appeared to offer more than just a betting place for its punters.
Practical and stylish leather banquet seating surrounded by fresh greenery is what patrons now see as they walk in. A complete paint out and several dry bars featuring large aluminium bi-fold windows, have introduced an abundance of natural light and successfully entice passers-by to drop in too. The Beer Garden was fully upgraded complete with new exterior screening, once again fusing the outside inside & providing a larger brighter space for the extensive crowds of sports fans who gather for the regular entertainment. Other features include wooden ceiling panels, pressed metal wall tiles and ample festive lighting, all creating a contemporary industrial design that is practical & functional for the temperamental Melbourne weather.







