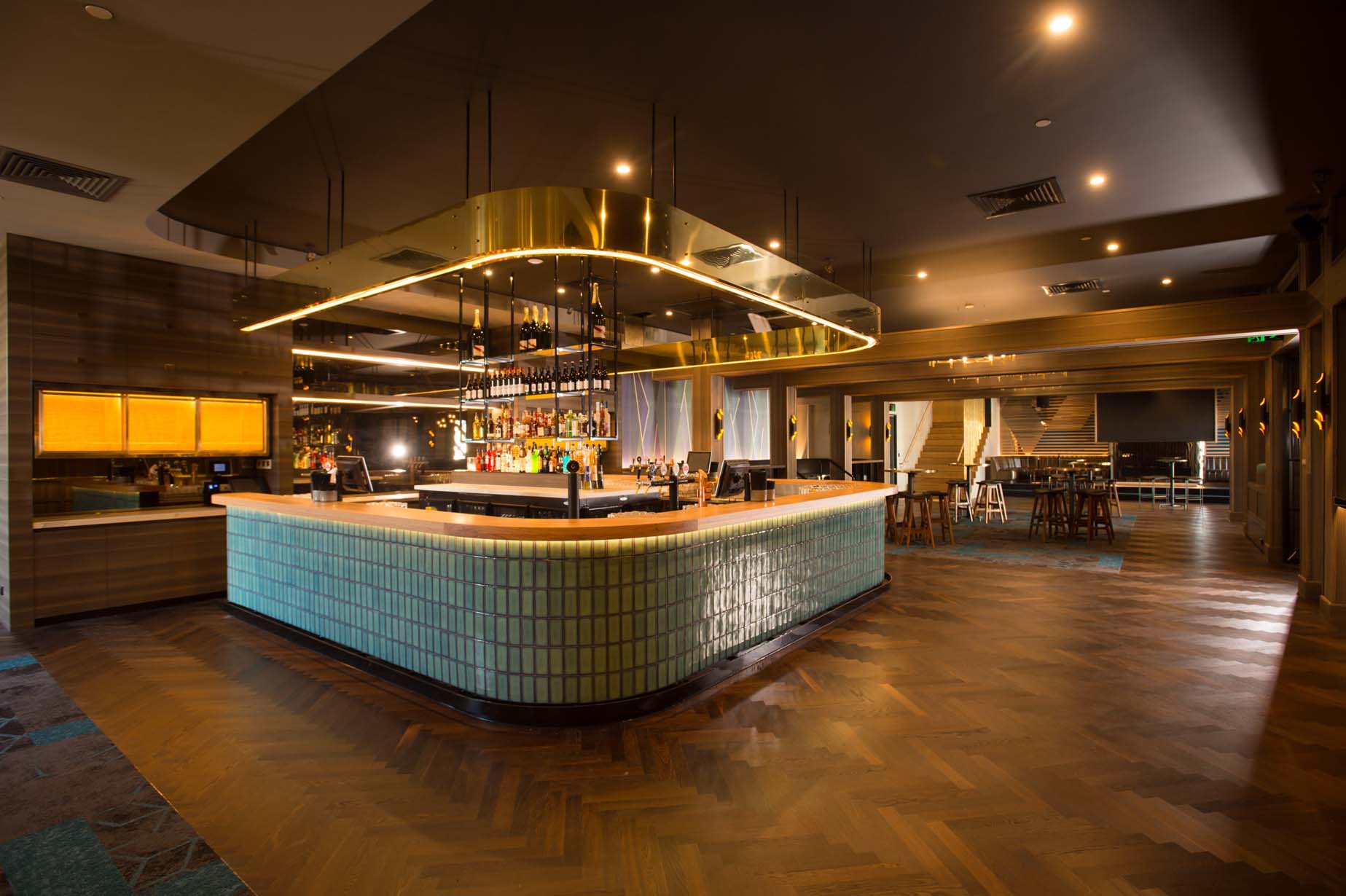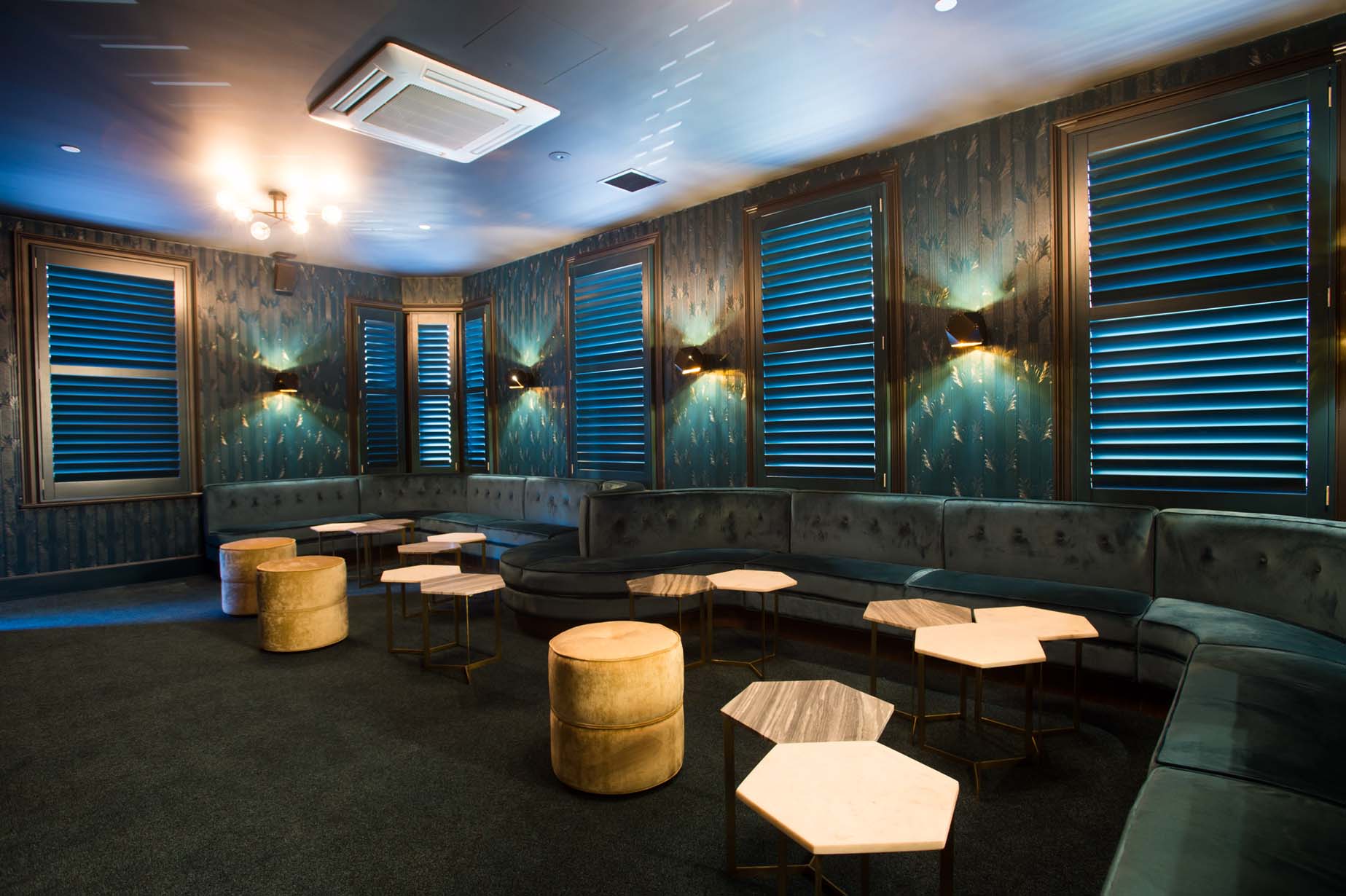Client
Albert Park Leisure P/L
Architect
Burton & Carter/ITN Architects
Address
172 York St Sth Melbourne
When Visual Builders were engaged to renovate and re-construct The Albion, the client brief was clear, exceed all original plans and deliver an all-inclusive lifestyle venue that invokes an experience of relaxation and decadence. In 2015, two weeks short of the grand opening, the venue was set alight and almost destroyed by the previous builder. Only the heritage listed façade was left standing. Working and reconstructing amongst the ashes, Visual Builders transformed this iconic Melbourne venue into a versatile space that sprawls over 3 levels. Encompassing a luxurious lounge, a dedicated function level and an impressive rooftop deck offering unprecedented panoramic views of the Melbourne CBD skyline.
Stepping into the entrance, guests are treated to a grand foyer boasting sophisticated features including a dramatic polished staircase with sleek modern banisters and a stylish elevator, set to transport you across all levels. The lounge on the second floor embodies the definition of an extensive flexible venue; a vast function space which easily transforms into an after dark nightclub. Structural features include a stunning timber bar with high gloss aqua tiles, refined brass accents and warm timbers. The lounge invites an opulent experience also offering intimate booth seating with luxurious leather, reminiscent of old school glamour. The VIP lounge hosts its own mini bar, plush velvet couches, a cosy fireplace, private entrance and bathrooms. Moving up a level to the rooftop, there is a glass window on a wall, deliberately left as an artful tribute to the fire that failed to destroy this iconic venue. Walking out onto the rooftop is like entering an amazing urban sanctuary. There is a strong contemporary blend of timber, stone and earthy elements. Combined with loads of greenery, this impressive space features a stunning marble bar, unique light fittings, lounge areas, a DJ booth and a bespoke directional sound system. Style is fused effortlessly with functionality, allowing guests to be only metres away from the dance floor and still be able to hold a conversation without being drowned out by the music. There is even a cool mist that falls from the ceiling to control the temperature on hot summer nights.
Wrapped entirely in spectacular views, the Albion is a genuine product designed for experience and versatility. Cleverly constructed by Visual Builders, this Melbourne icon continues to move forward whilst quietly maintaining respect for its long and colourful history.
PHOTOGRAPHY – SDP Media
AWARDS – Winner 2018 HIA Small Commercial Project – Albion Rooftop






