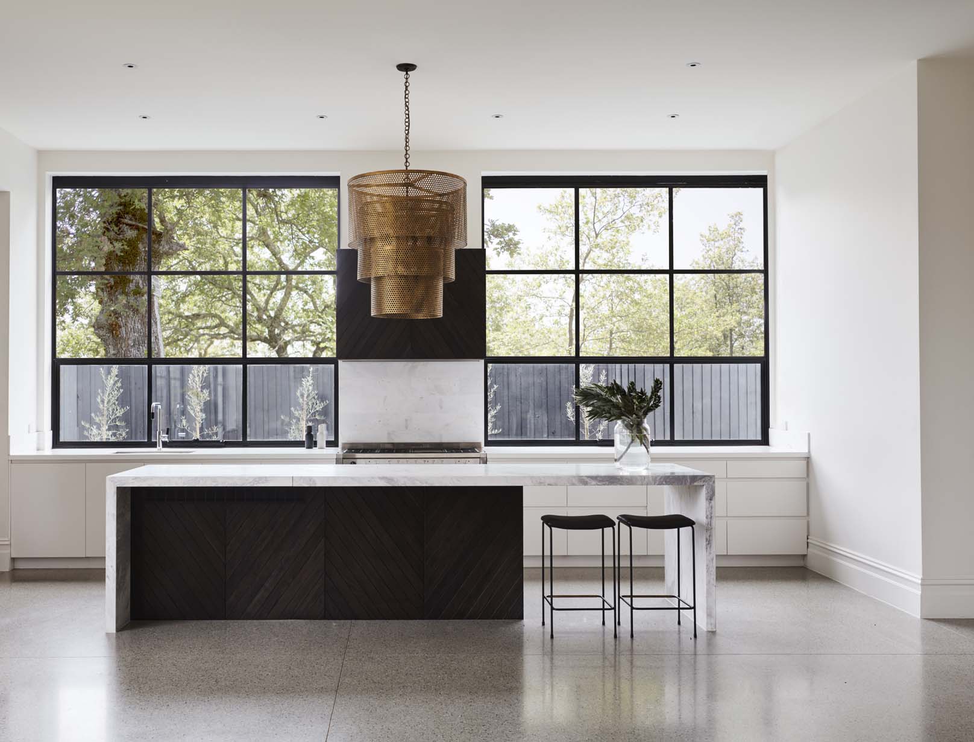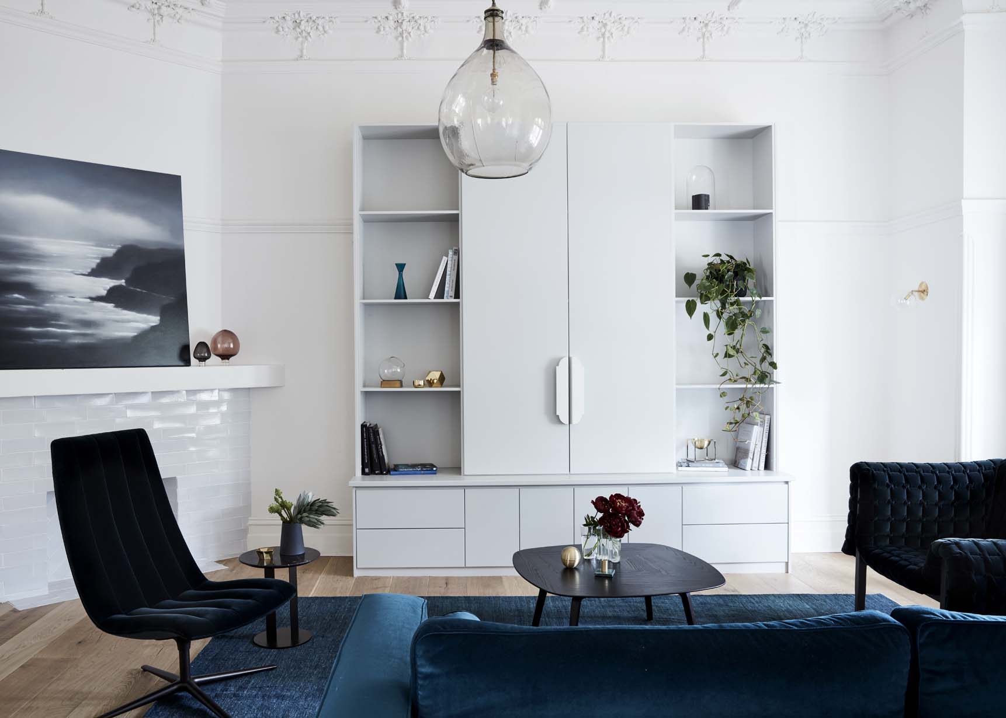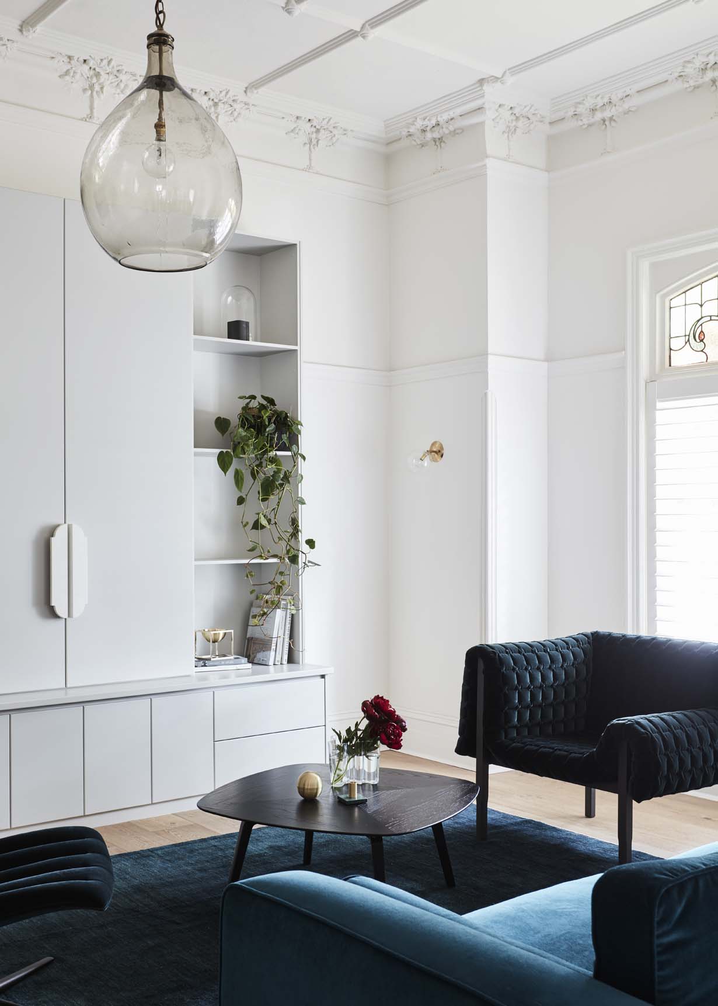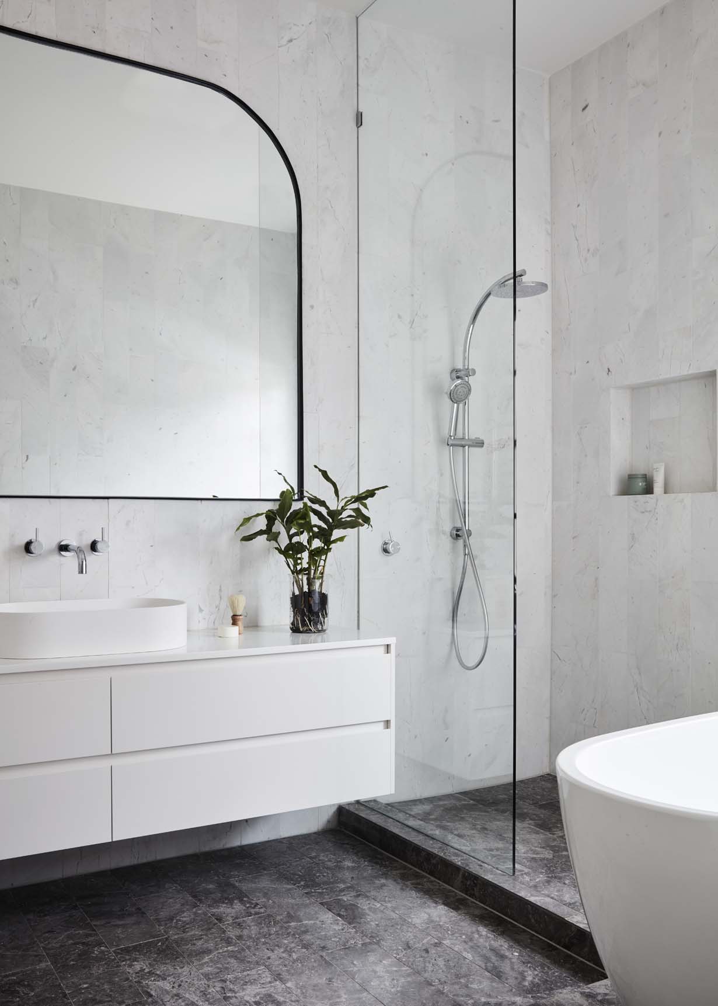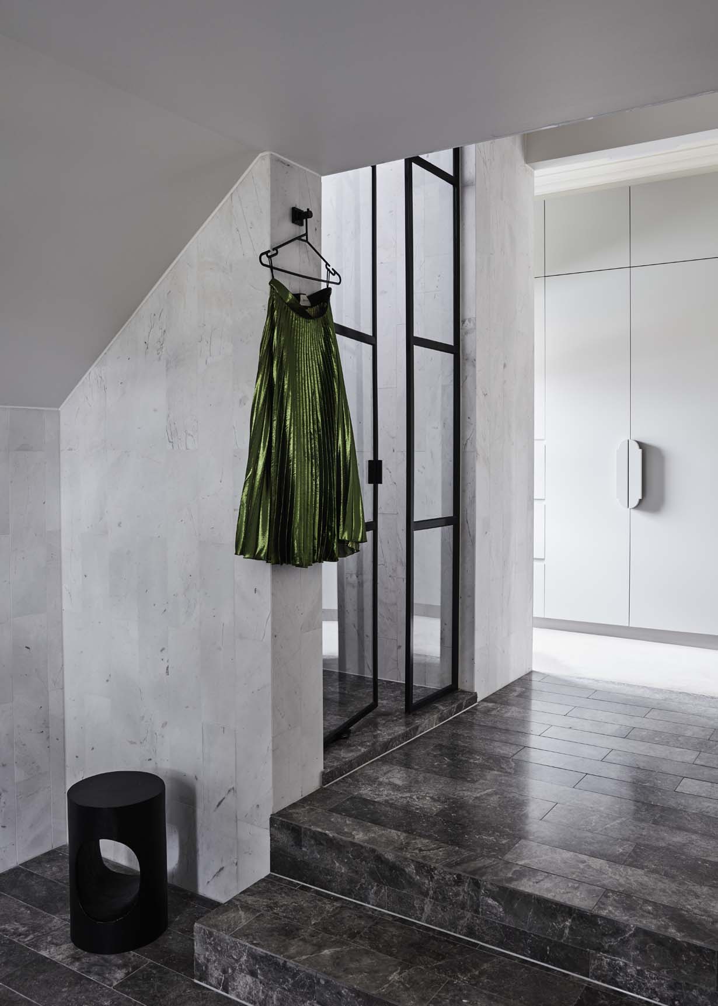Client
Arnhold Family
Architect
Doherty Design Studio / Owner
Address
Brighton Vic
Doherty Design Group and Visual Builders were jointly entrusted to renovate this historical 1901 double storey, solid brick/stucco home. Named Dromtara, this home immediately presented as a contradiction in design and detailing. Heritage listed as one of the original houses built in Brighton, the refurbishment required the original architectural features to be maintained whilst modern reconstruction was engaged to provide increased functionality and structural flow for the young family.
An existing short run of stairs was duplicated to produce dual access from the kitchen and the front of the home to the main stairwell. The addition of a separate pool room/gym was included and an expansive roof space adjoining the attic was converted into a dedicated playroom for the children. Existing architectural elements were maintained or replicated including decorative plasterwork, cornices, skirtings and architraves. A poured grey terrazzo floor features in high traffic areas while luxurious pure wool carpets adorn the bedrooms. Custom joinery, floor to ceiling windows and careful selections of natural stone, marble, timbers and steel combine to provide living and family zones that flood with natural light.
Visual Builders expertise and attention to detail, guaranteed that the final result would provide consistency to the contemporary upgrade yet maintain respect for the origins of this remarkable home.
PHOTOGRAPHY – Sean Fennessy

