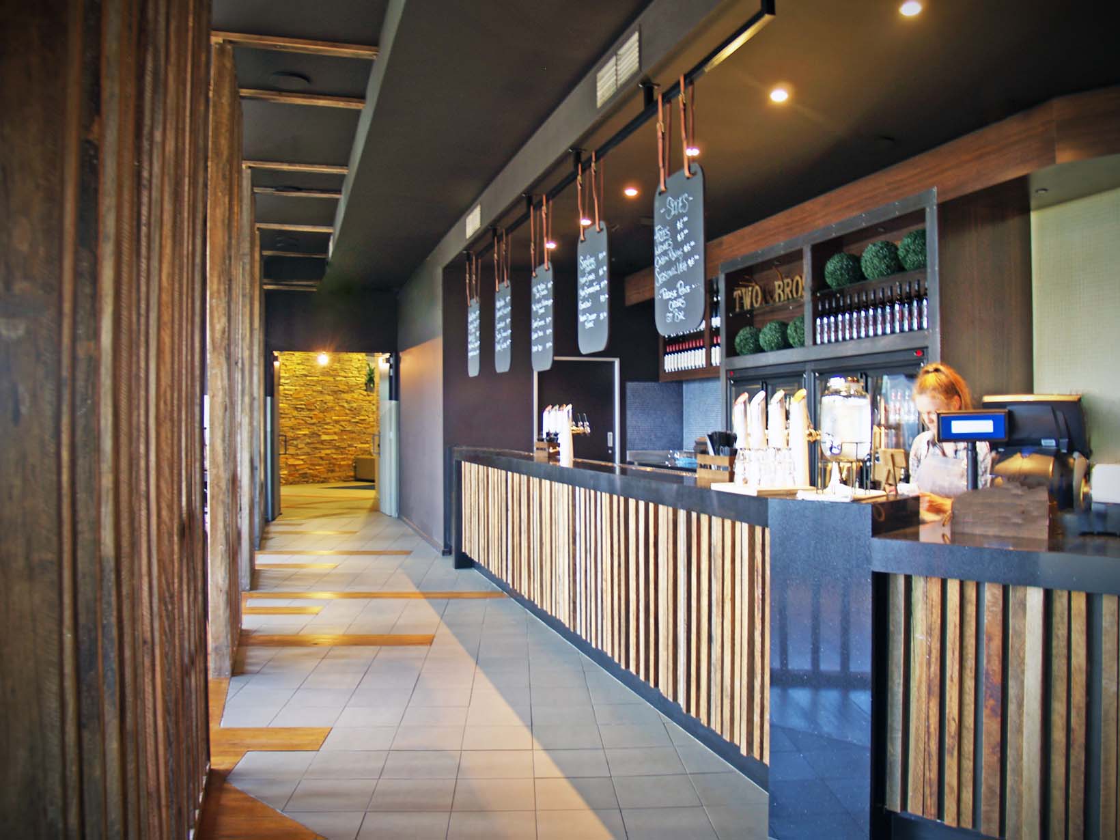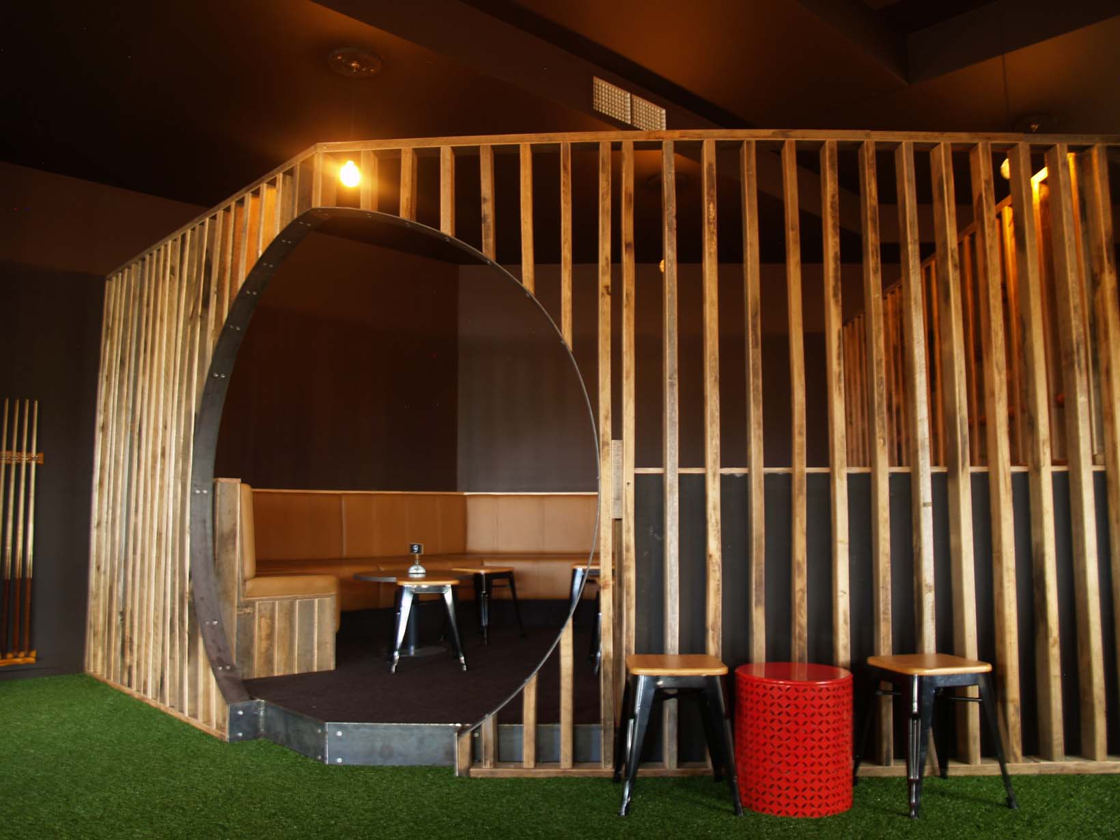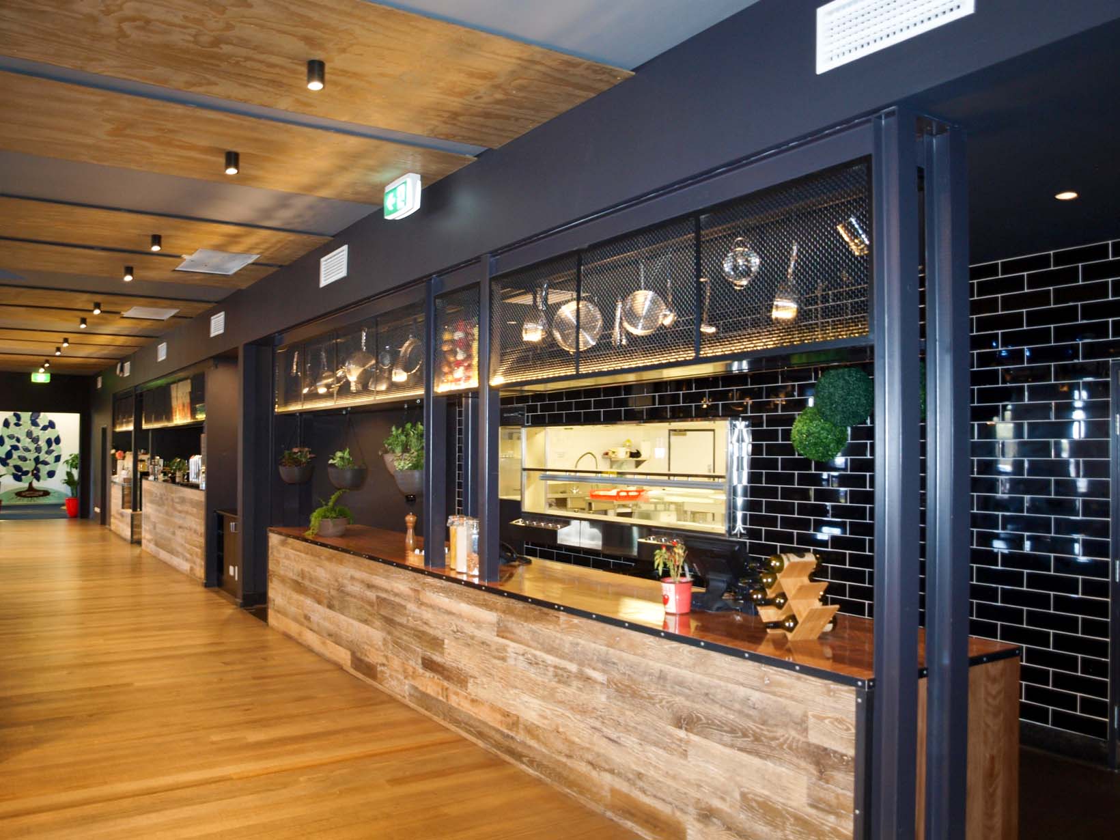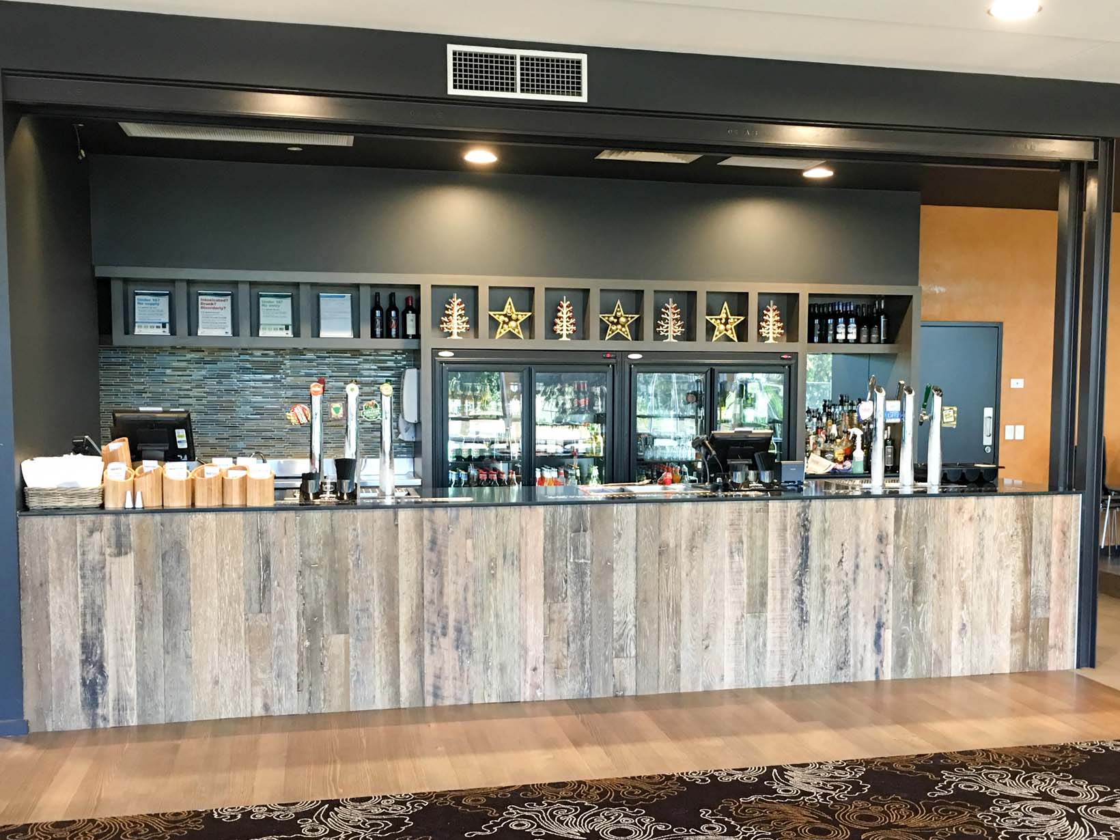Client
Geelong Football Club
Architect
Breathe Architecture / Burton & Carter Architects
Address
215 Sneydes Rd Point Cook Vic
Stage 1 of the Brook on Sneydes Sports Bar was designed by Breathe Architecture and delivered a modern earthy feel reflecting the hunting grounds of Point Cook. An open dining area separated by timber slats flows throughout the venue including timber flooring, bar and wall cladding.
Extending on the previous renovations, Stage 2 saw Visual Builders in conjunction with Burton & Carter Architects deliver a brand new restaurant/bistro and function room to this expansive modern venue. With a restrictive budget, the objective was to relocate the original restaurant to the old function room area bringing the new restaurant forward to the entry of the building. This new larger area was proficiently conveyed by segregating it into multiple zones. The “Food Room”- Restaurant provides a unique rustic design that emphasises a refined space catering for casual, intimate and family dining. Circular timber slat booths sit elevated whilst the large urban style family tables are harmoniously partitioned by industrial & natural timbers. An additional design feature was required to facilitate the venue’s popular Mums & Bubs sessions. In order to achieve the brief, a Café was constructed and doubled up as a holding area for the busy bistro. The inside/out playground provides an impressive element to the overall design and a huge drawcard for families who wish to dine and relax while their children play.
The Function Room was transferred to the old restaurant area and underwent a complete refurbishment to the bar and bathroom facilities. The design theme carries throughout with raw timbers, deep russet subway tiling and large textured drum pendant light fittings. Although the requirements of the design brief were ambitious, the results were completed within budget and has achieved a unique and authentic setting.







