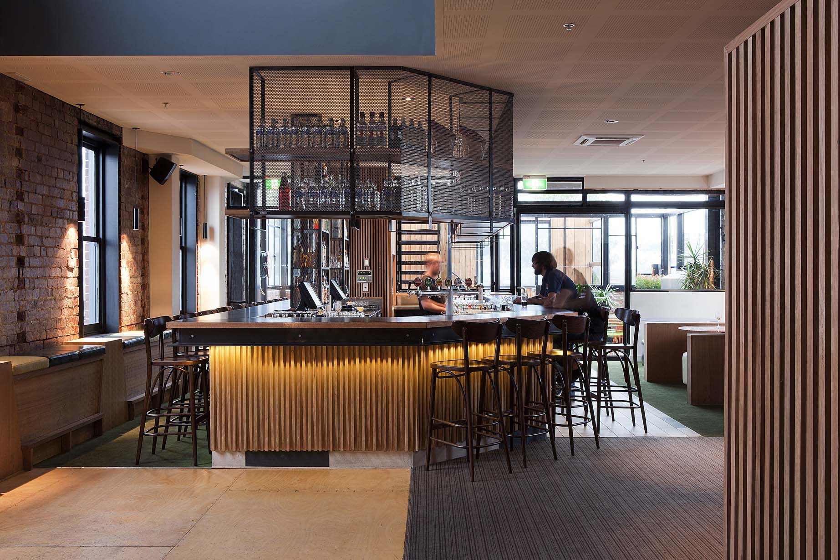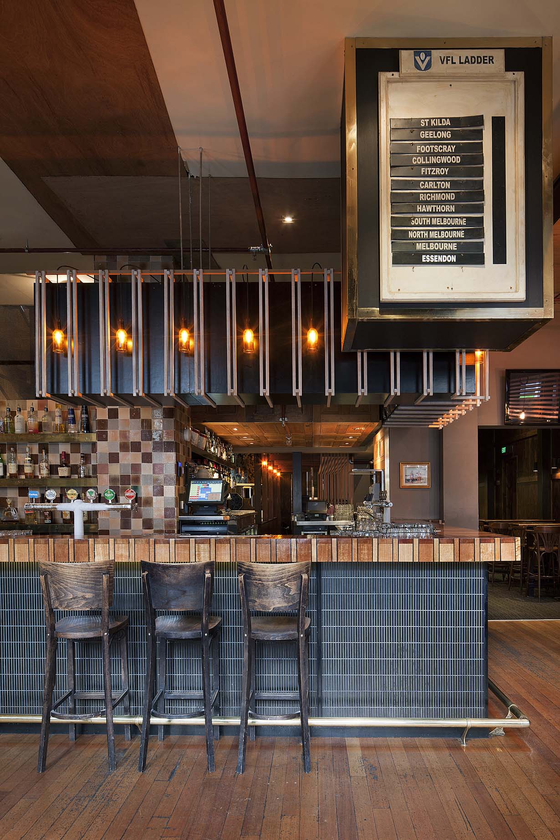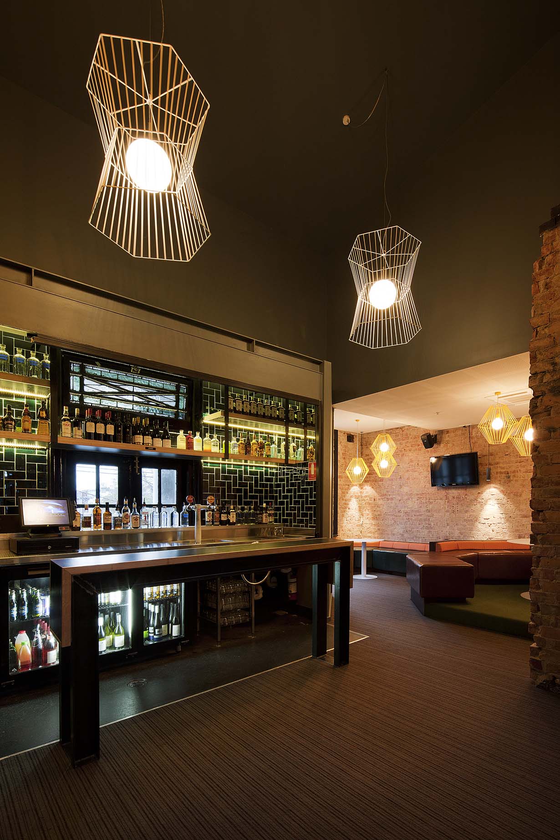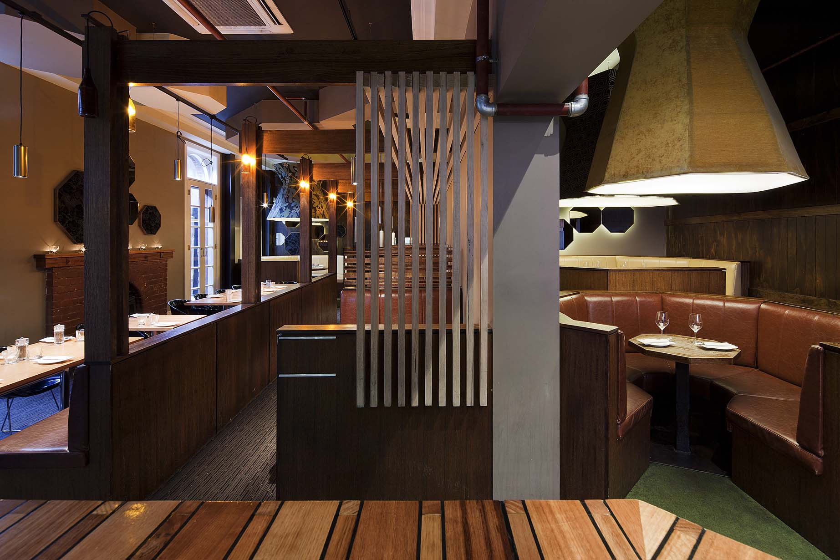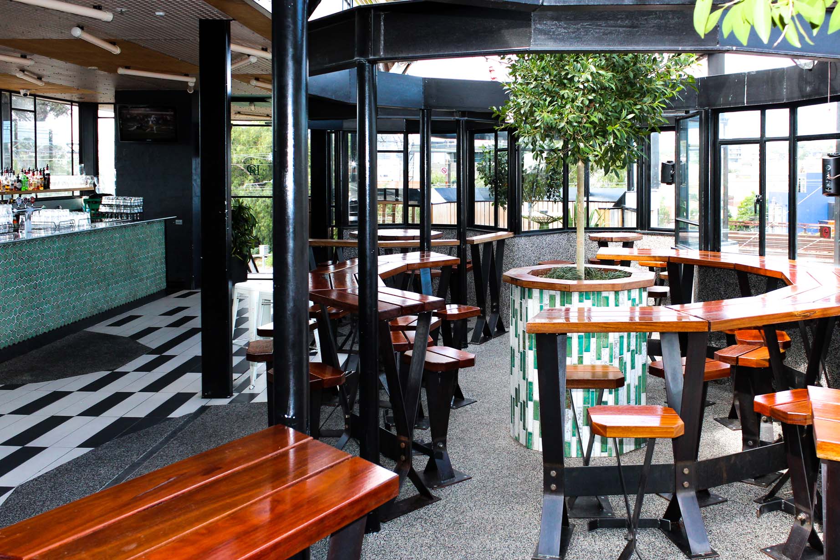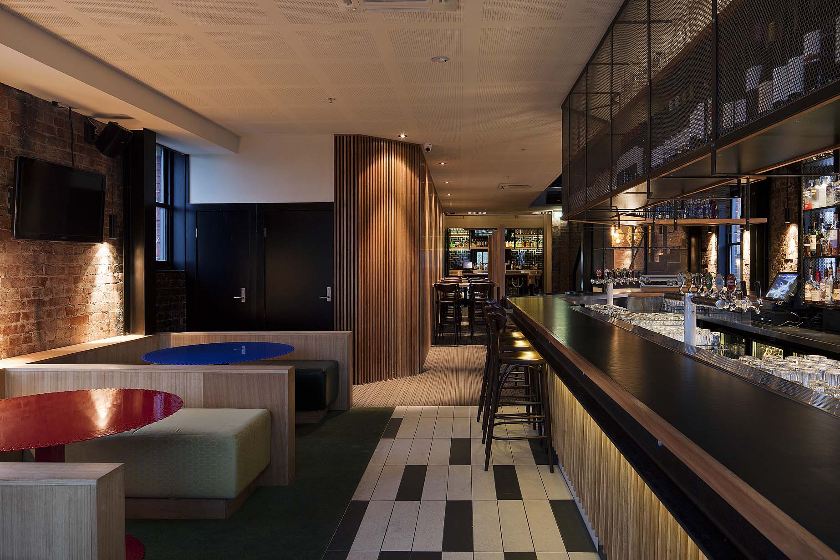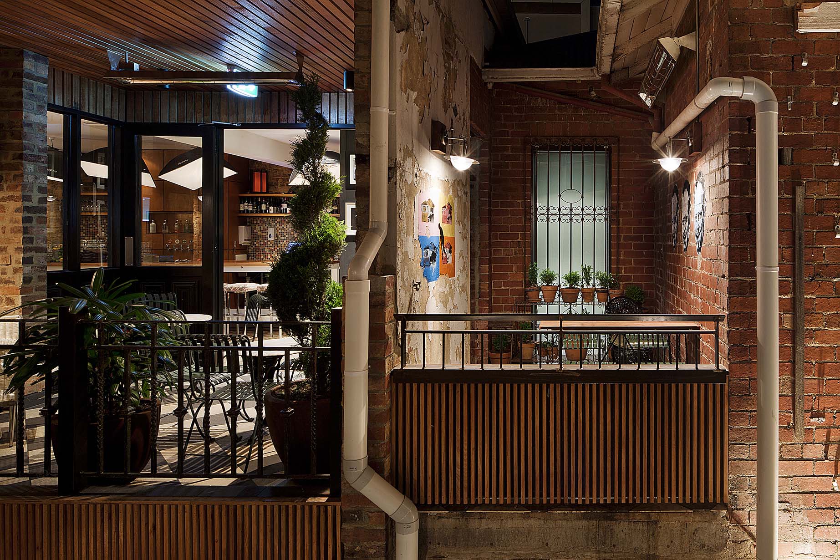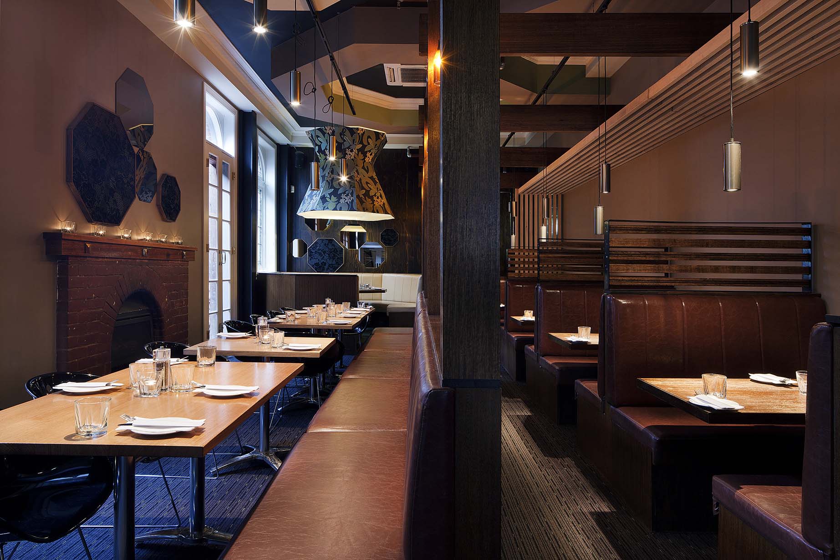Client
Sandhill Rd Pty Ltd
Architect
Techne Architects
Address
100 Swan Rd Richmond Vic
A truly unique and iconic building, The Richmond Club Hotel had previously suffered extensive fire damage to the first and second floors. The upper storey needed to be stripped entirely and extensive cleaning to the ground floor was also required. The concept was to create a much larger venue by adding another two floors to the fire damaged building, a task not easily achieved. The client’s brief was to have the pub operational very quickly, therefore the project was developed in two stages. Stage 1 showcased the first floor with the restoration of the pubs iconic world map mural, the timber bar and dining areas. With this in mind, all future developments for the building needed to be intricate; as preplanning of foundations and penetrations were key for the Stage 2 build. In conjunction with the client and architects, a combination of old and new design concepts were utilised to bring about the final product.
The restoration of the second storey and the addition of the third storey have been a long time in the making and a major achievement by all involved. The complexity of the project was high as parts of the roof needed to be continually removed and reinstated as the works proceeded. With steel issues and the floods and severe weather that came early in 2011, the project nearly ground to a halt. This whilst the pub is still operating downstairs. With a massive team effort, all at Visual Builders pulled together to complete this stunning hotel on time. The uniqueness of this building is now complete and you would say it has a style all of its own—seeing is believing. A a credit to the vision of the owners and architects and to Visual Builders for successfully building it.
PHOTOGRAPHY – Shannon McGrath

