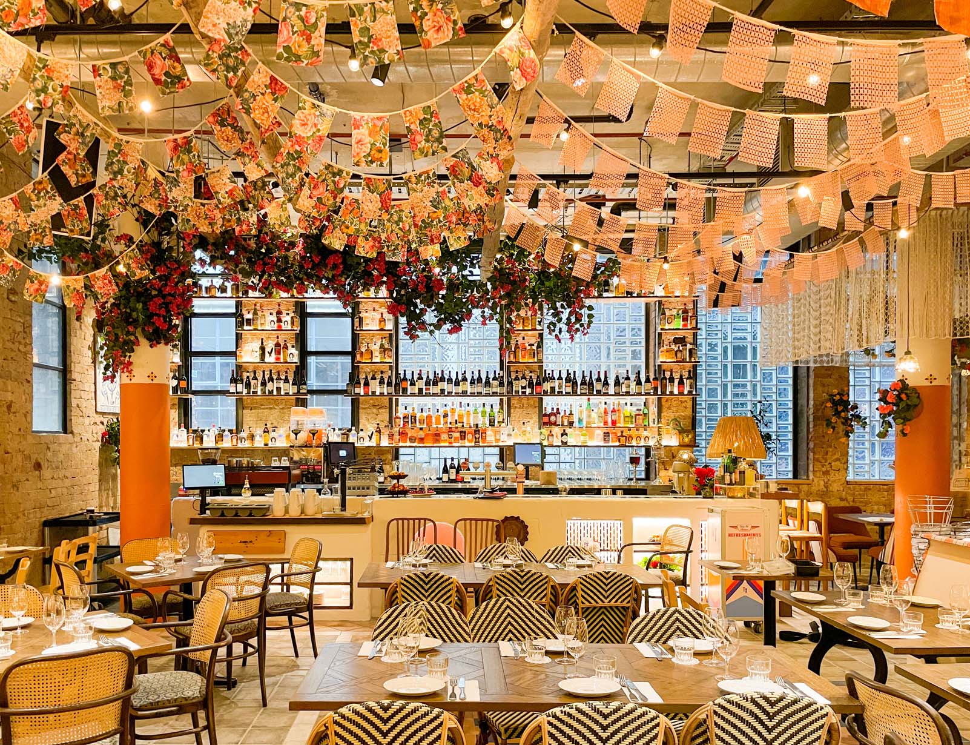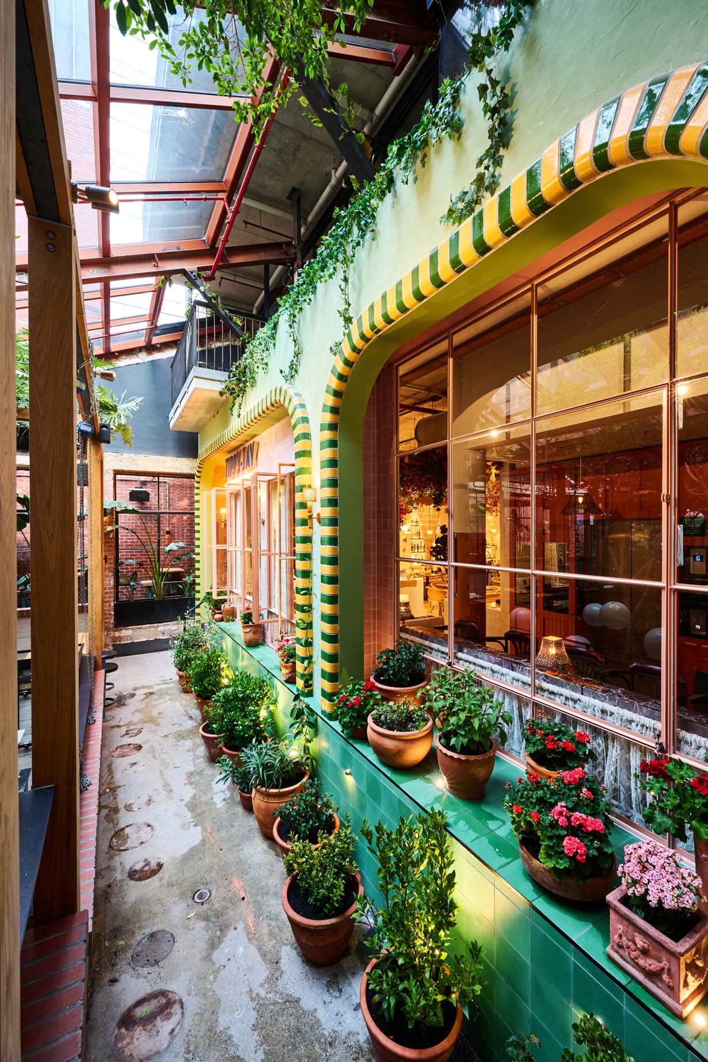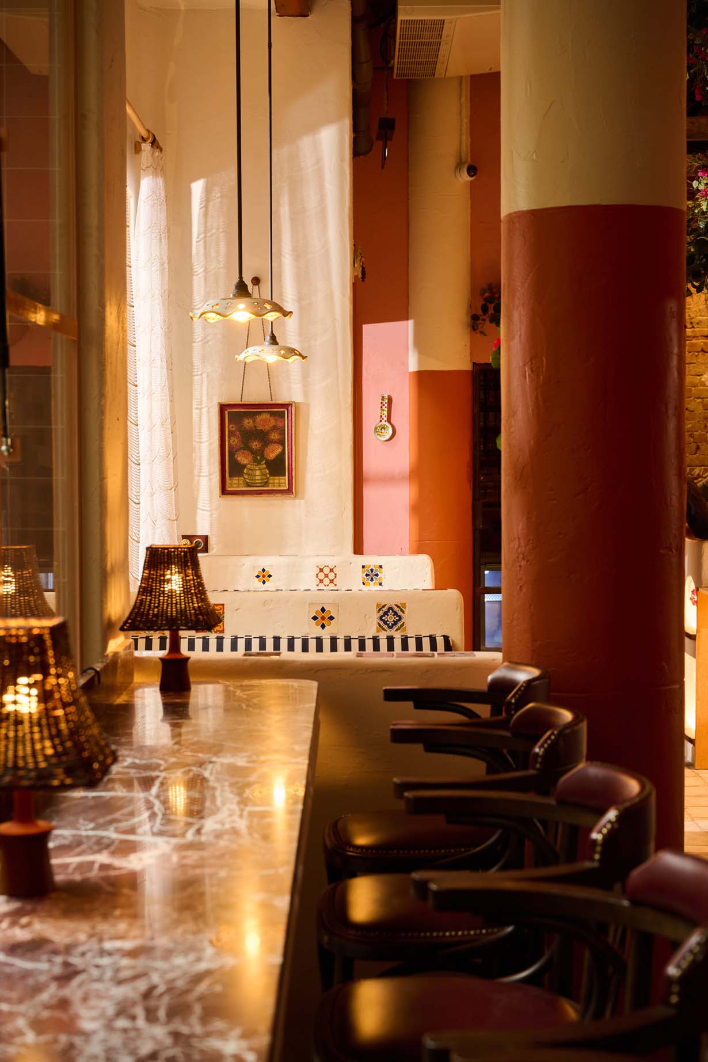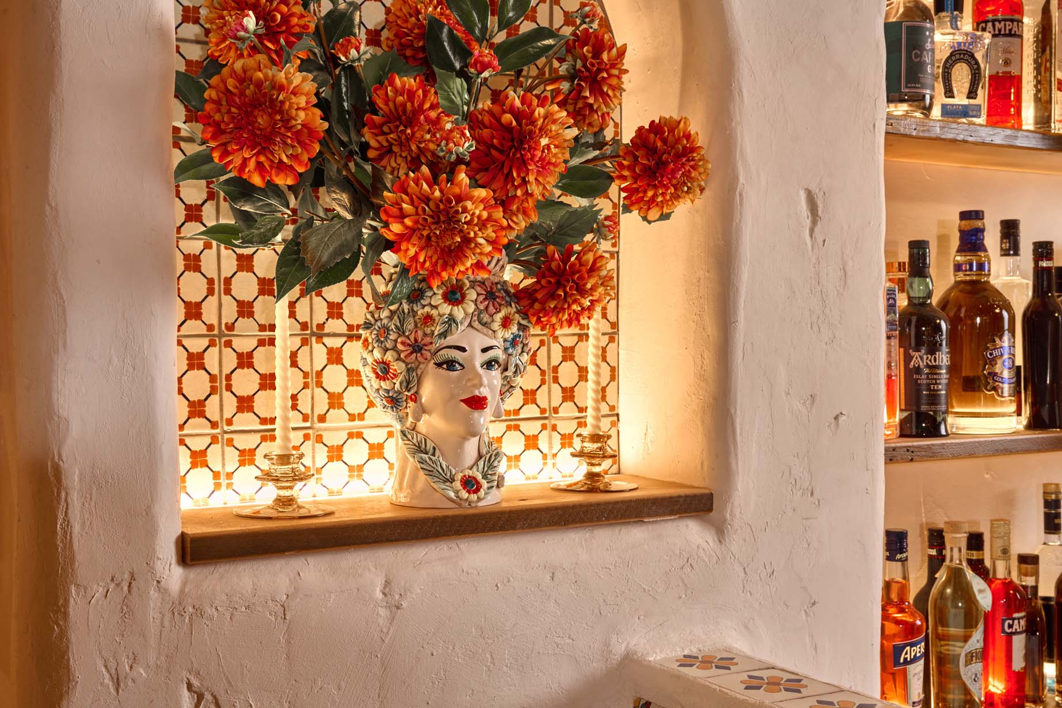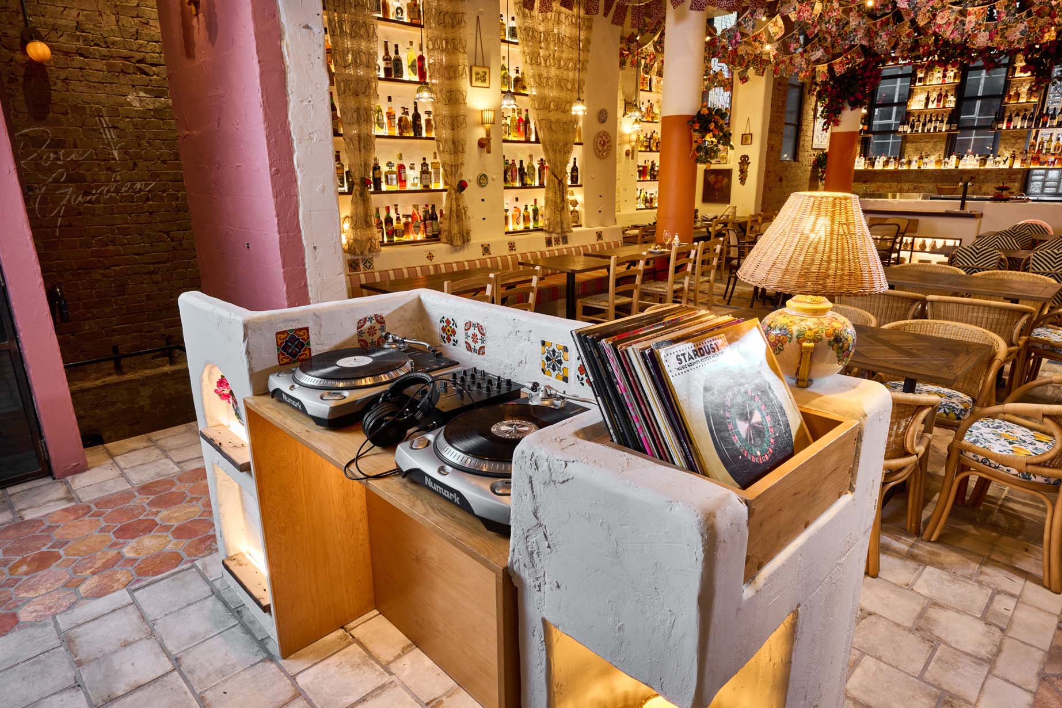Client
Sand Hill Road
Architect
Techne Architecture + Interior Design
Address
101 Flinders Lane, Melbourne
Garden State Hotel, formerly Rosati the iconic venue for soirees of notable rock names, has once again converted its interiors for both its Rose Bar (basement) and bar grill (ground floor). This once suave interior has undergone modifications to allow for open planned space, a streamlined flow of movement within the basement bar, and an eclectically Mediterannean themed restaurant on the ground floor.
Tippy Tay, the trattoria on the ground floor is a complete antithesis to the modern industrial interior of Garden State. It has captured the heart of Italy with its rich Mediterranean features of limestone, rose marble, hand painted ceramic tiles, terracotta, and Tuscan render. Coupled with a frontage of hand glazed brick tiles and contemporary hues of pinks in the tiling. The floor space was reinvented to include more dining opportunity, a single wall repositioned for coherent movement around a private dining space, and main bar recessed against the rear wall allowing for an elongated service bar. Details in the finish have transitioned this space to more than just an Italian restaurant, but rather an ambience of traditional ornate with a twist from the layered floral bunting, Tuscan rendered alcoves with illuminated bar shelvings, laced drapery, and solid old oregon joinery within the Tuscan rendered bars.
Of course, no pizzeria is complete without a bona fide pizza oven! This eco green electric oven installed along the laneway of Tippy Tay is cladded in glass green tiles and contrasted against a forest green timber panel. Alongside sits the repurposed service bar.
Rose Bar located in the basement has had a spacial revamp to create a streamline flow of movement for both patrons and staff; where the bar has been lengthened and set back against the rear wall. As a result, this space is now able to accommodate more tables. The bar’s finish is complete with metal encased orange vinyl panelling and pink tonal tiles. Additionally, extra lighting was installed within the space, brightening up what was once the dark basement vibes.
This multifaceted build has given us an opportunity to learn new skills and play on creativity and has certainly been a successful project for our client. Most definitely an interior worth its weight in gold.
Some Photographs supplied courtesy of Sand Hill Road






