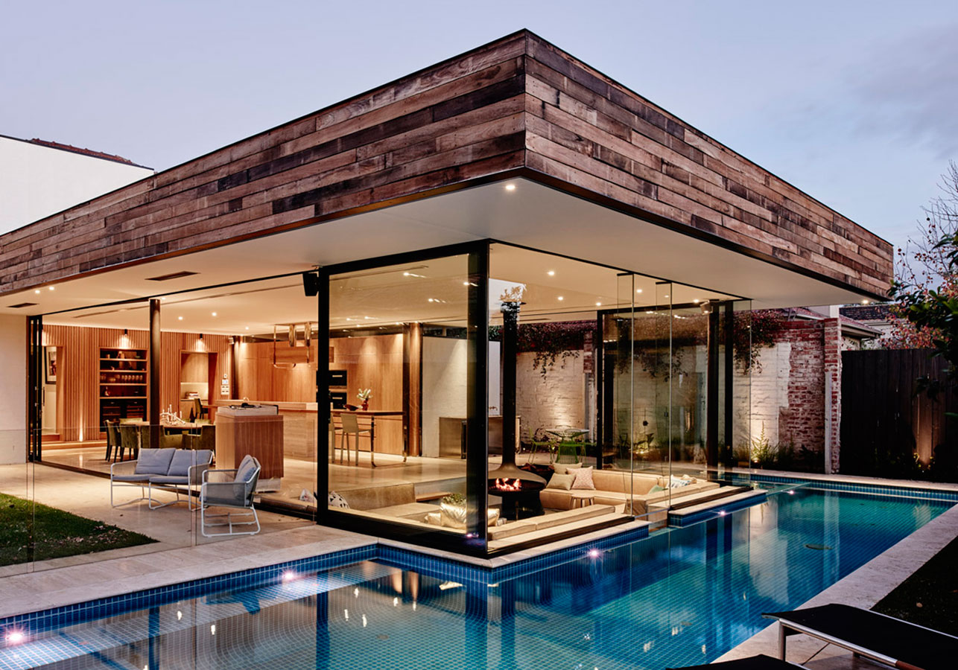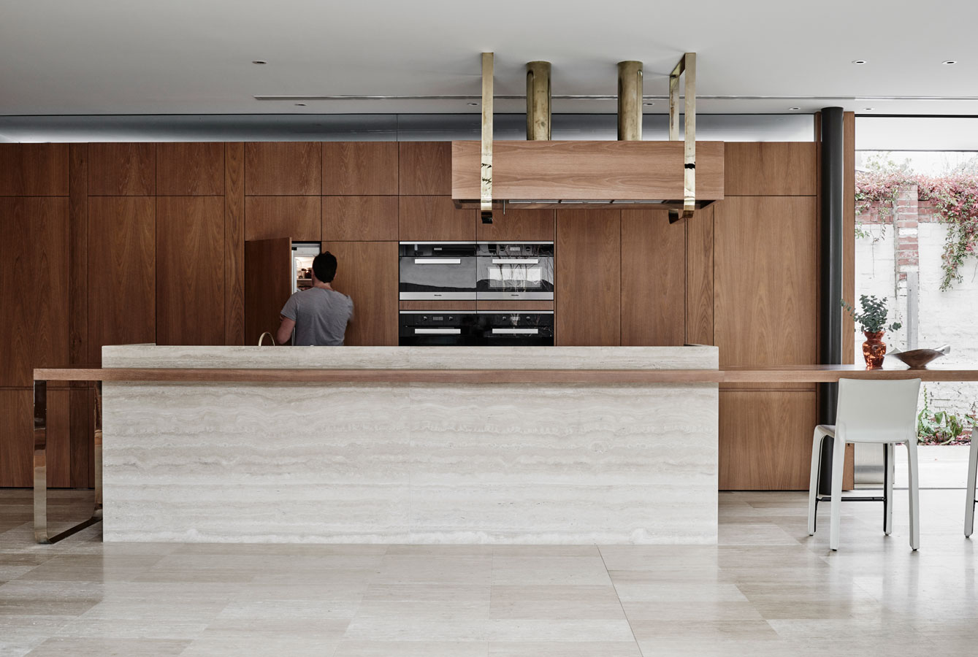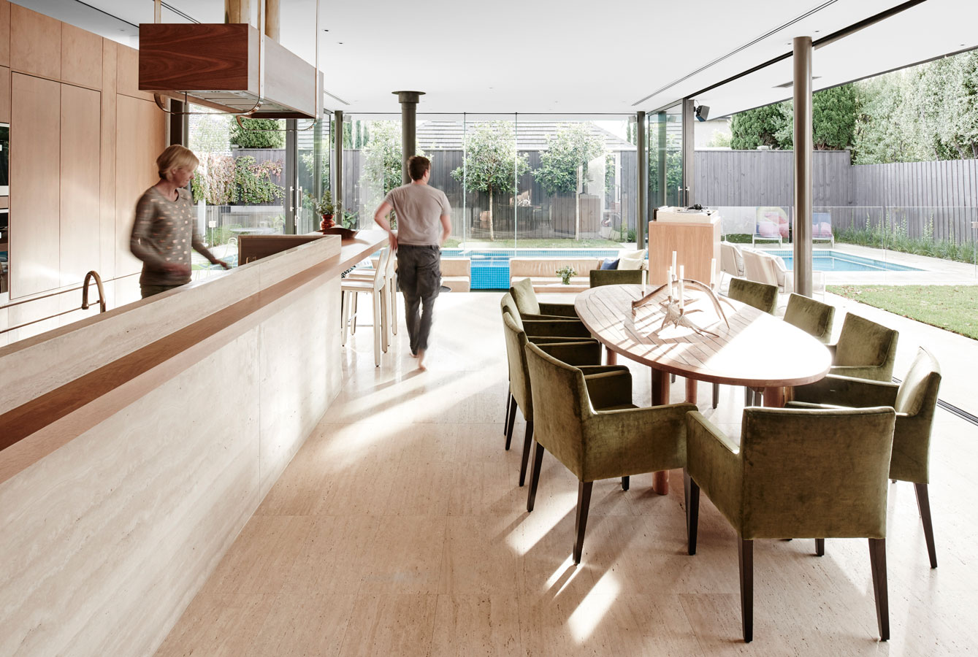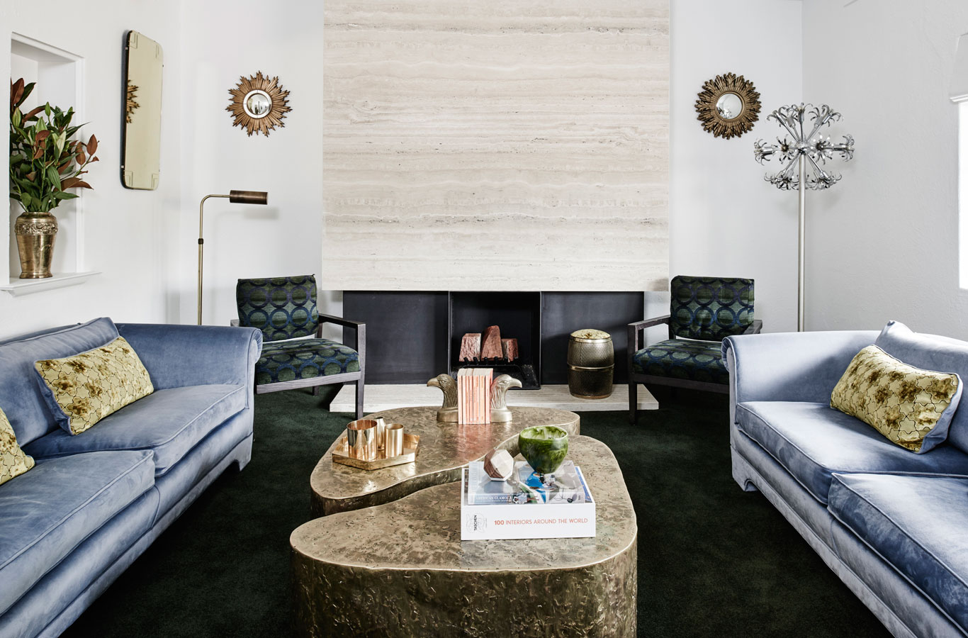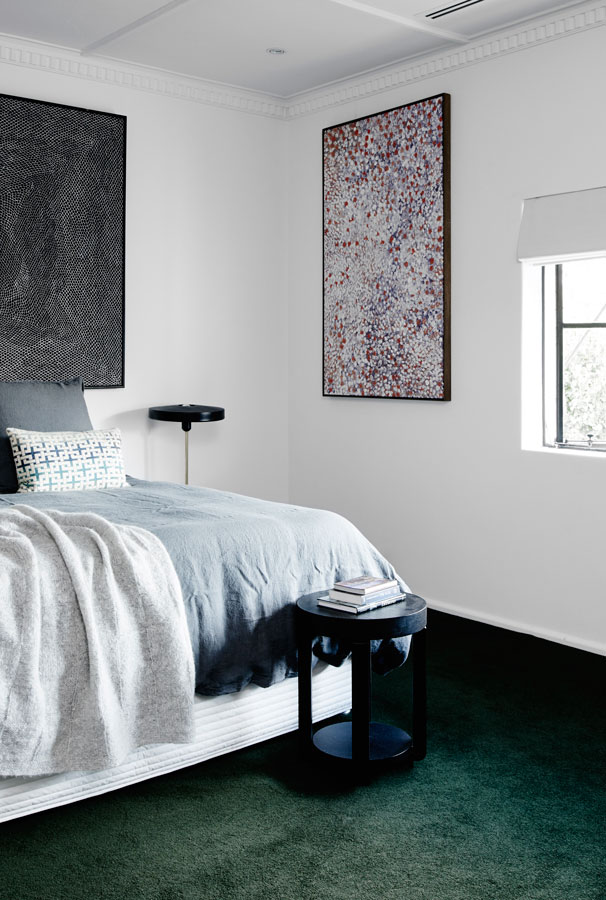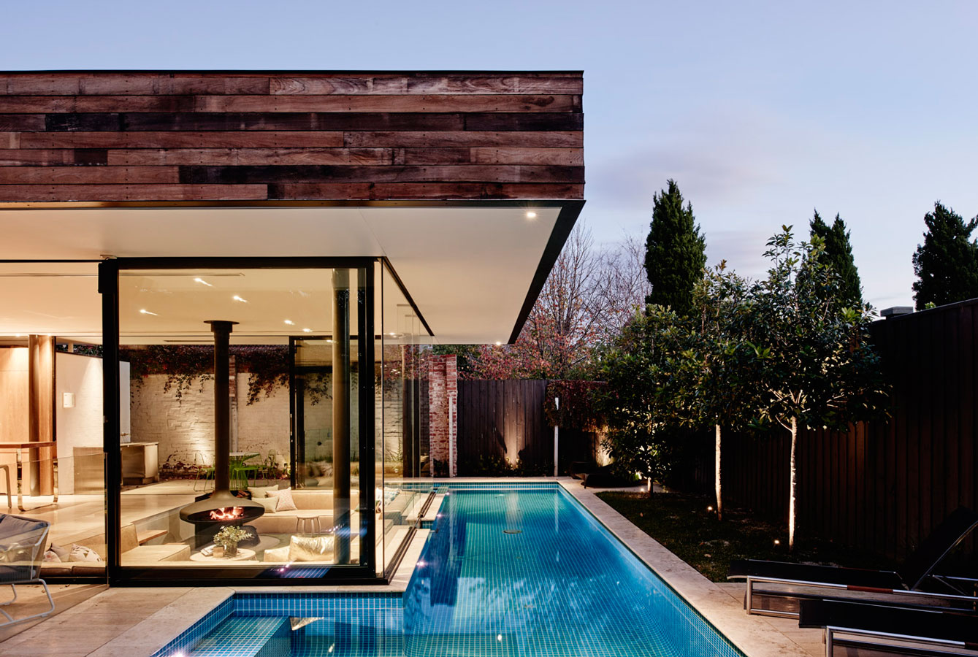Client
Mullins Family
Architect
Techne Architects
Address
Brighton Vic
This two storey period residential build posed great construction problems with the small rooms and disorientated ceiling heights. The brick building with its tiny rooms would endure very warm temperatures due to its east facing position. The client’s brief was to achieve interaction between the outdoor and living space. Its main feature was to showcase a modern pool design which would be the kids’ playground and entertainment area for them, to expand the master bedroom and ensuite, create a practical laundry space as well as a functional kitchen space within the open plan area.
The property with size on its side allowed for great transformation of the existing house into a more modern open plan living environment. It features large double glazed windows encasing the kitchen, dining and lounge. All of which draw the outdoor elements inward, leading your eye toward the opulent blue of the pool. This lap pool wraps itself around the rear of the room where the sunken lounge sits giving you a unique underwater view. Upstairs in the master bedroom the existing ensuite was demolished making way for a walk-in wardrobe. The ensuite was pushed out further west allowing for a double basin counter, both an indoor and outdoor shower and showcased a grand bath tub exposed to the elements.
The finishes on the build included forest green tiles within the bathrooms and powder room, complimented by the brass tapware and fixings. The brass continues within the house on the wrap around legs of both the bathroom counter and kitchen counter and also in the custom made exhaust. Trevatine tiles line the floor of the open living space. Burrowed light from outdoors above the laundry roof line gives light to the sleek joinery within the kitchen boasting the American oak cabinetry. The end product allows this home the flexibility to engage family living as well as social entertainment and the ability to enjoy an open plan environment.
PHOTOGRAPHY – Tom Blachford

