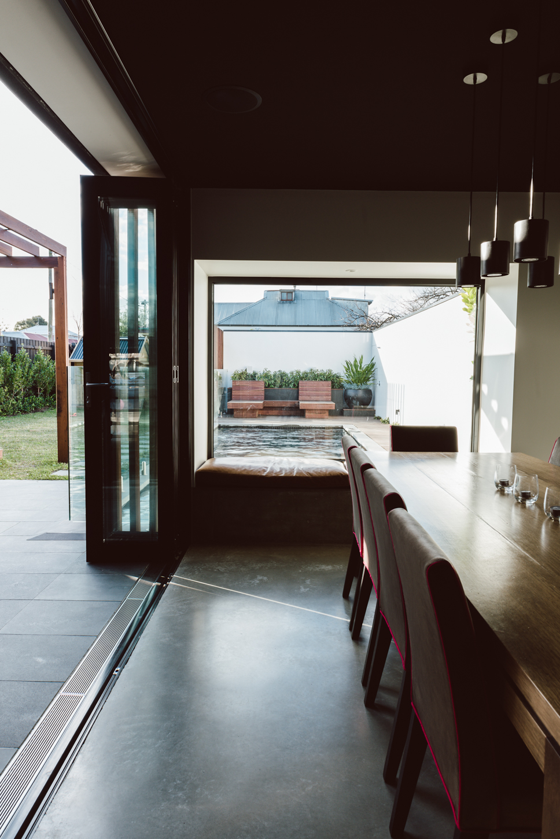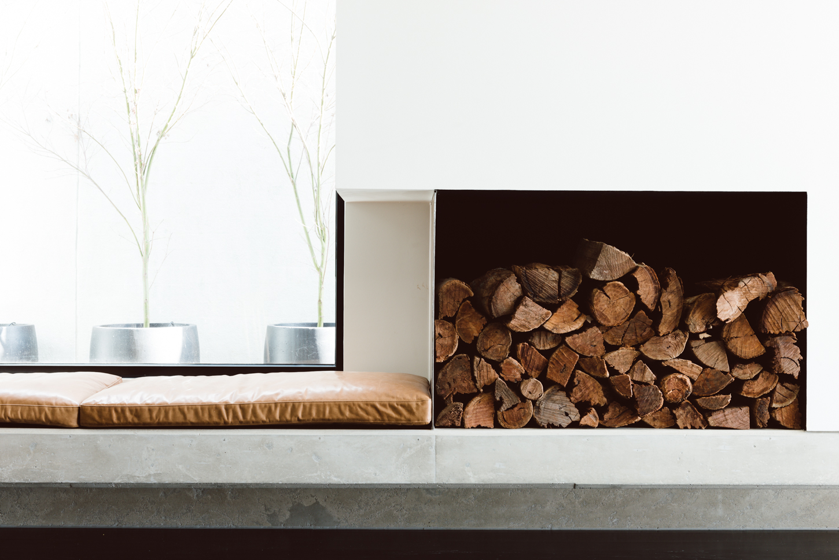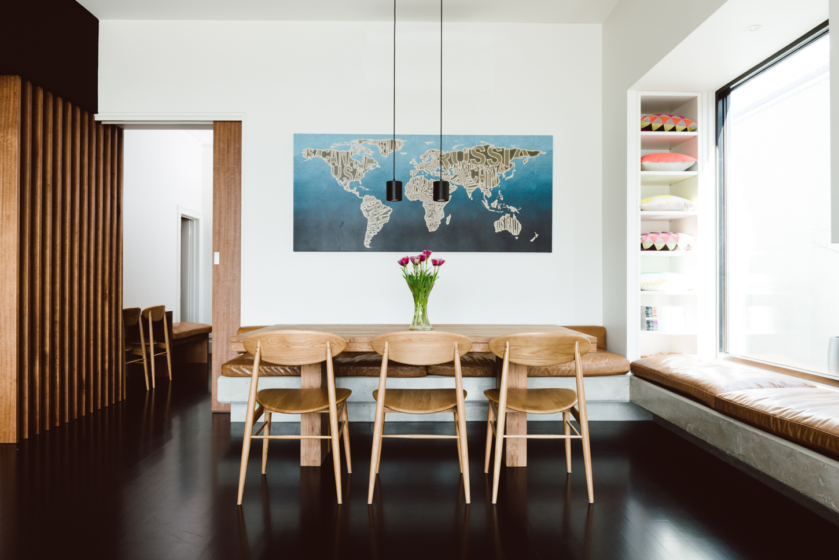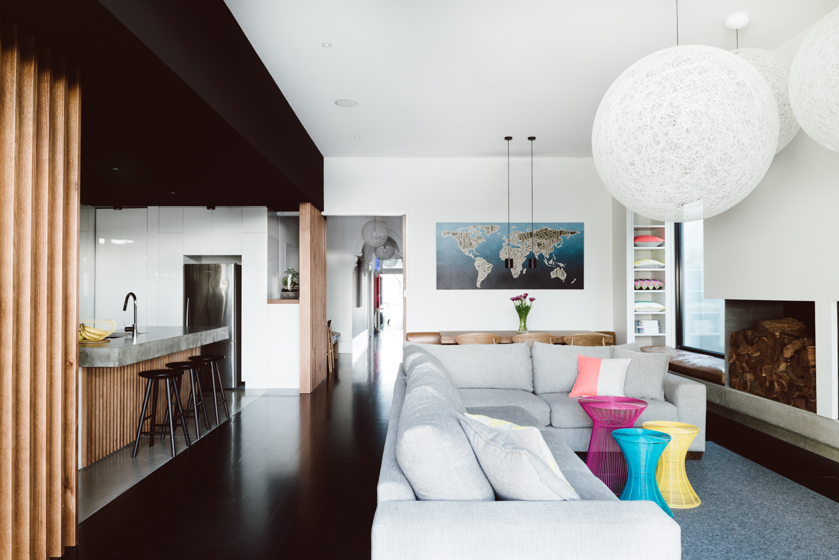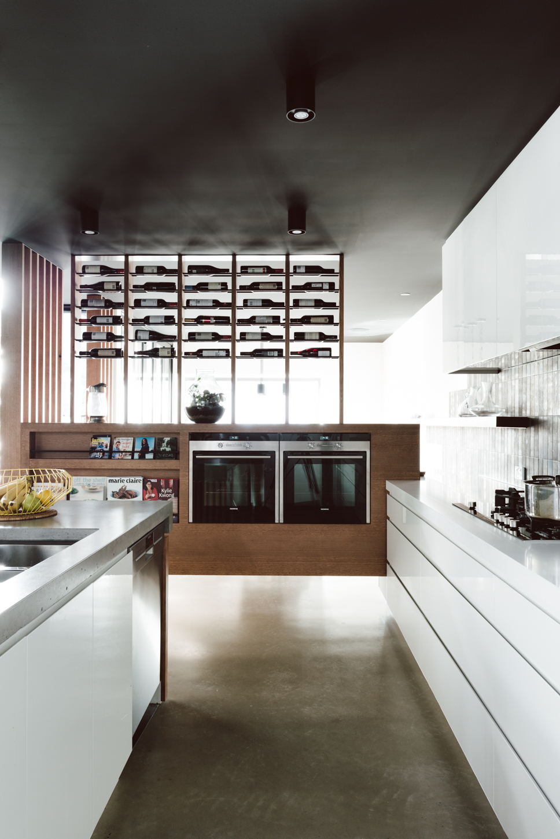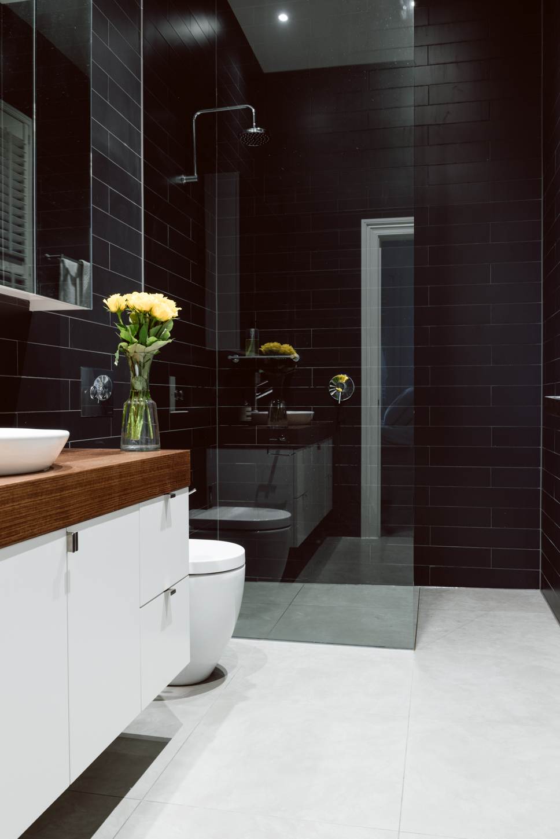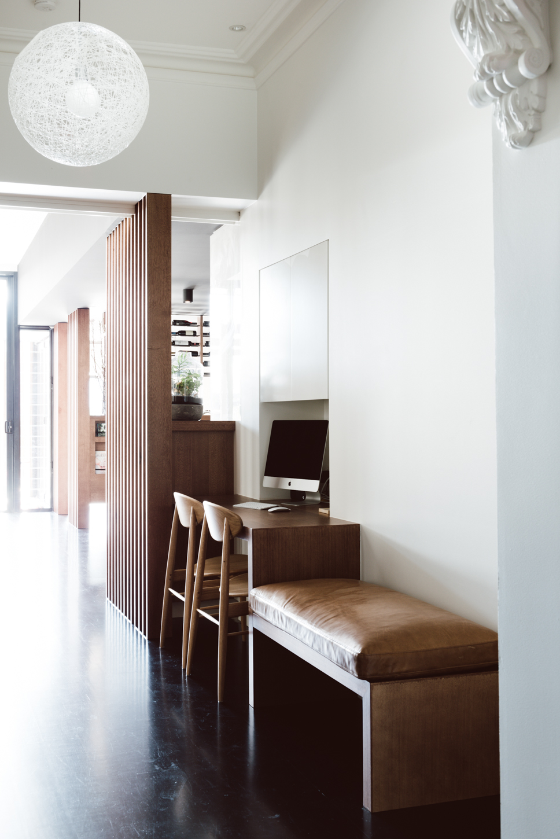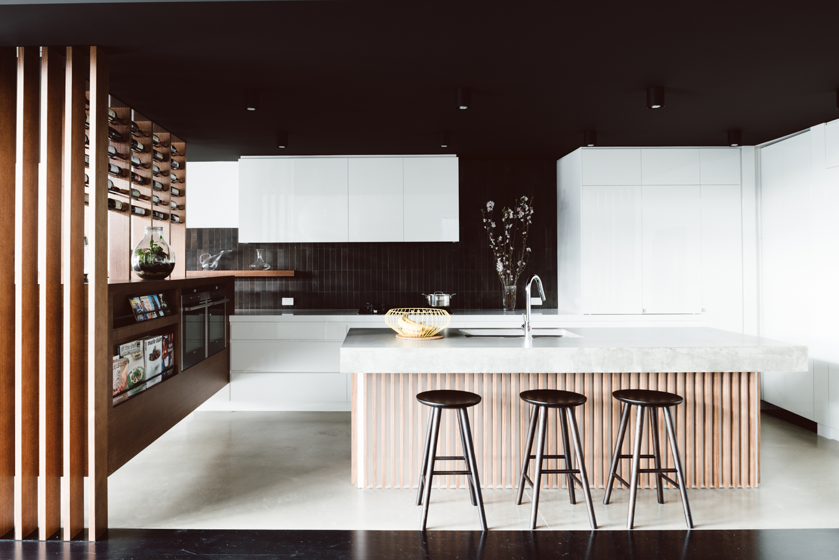Client
Mullins Family
Architect
Techne Architect
Address
Yarraville Vic
This modest 3 bedroom Victorian weatherboard home has been transformed internally and extended to create a series of contemporary living spaces for the family. While the extension would be described as open living, it has clearly defined kitchen, dining and living spaces that are defined by screens and ceiling heights rather than walls. The formal dining area is cantilevered over the grey tiled 9 x 3metre pool at one end and at the other, a suspended floating Victorian Ash wine bar is a highlight. Some of the many features include French tiles in the family bathroom, over table pendants and feature pendant lighting, double glazed windows, open fireplace, solar hot water and pool heating. This bold interior has a warmth and approachability, it transitions comfortably between the old and new parts of the house and it is well connected to the landscape. Ultimately it is a comfortable, liveable family home for years to come.
PHOTOGRAPHY – Tom Blachford

