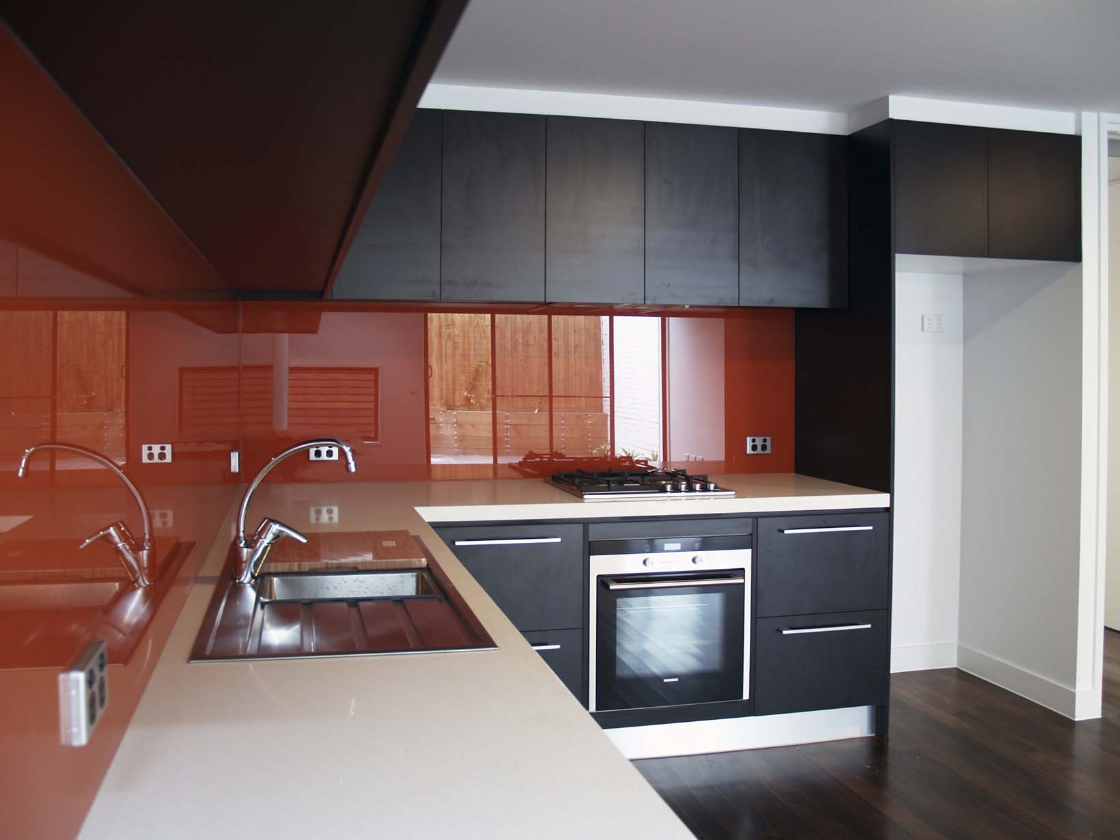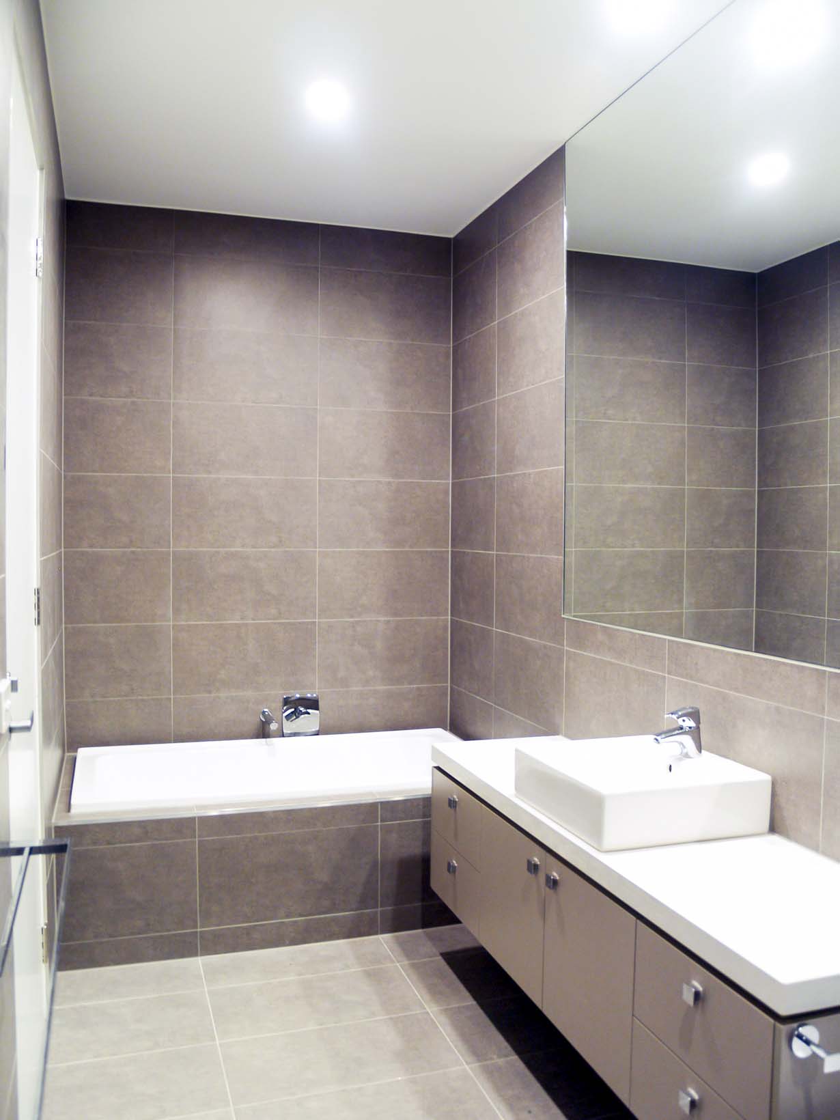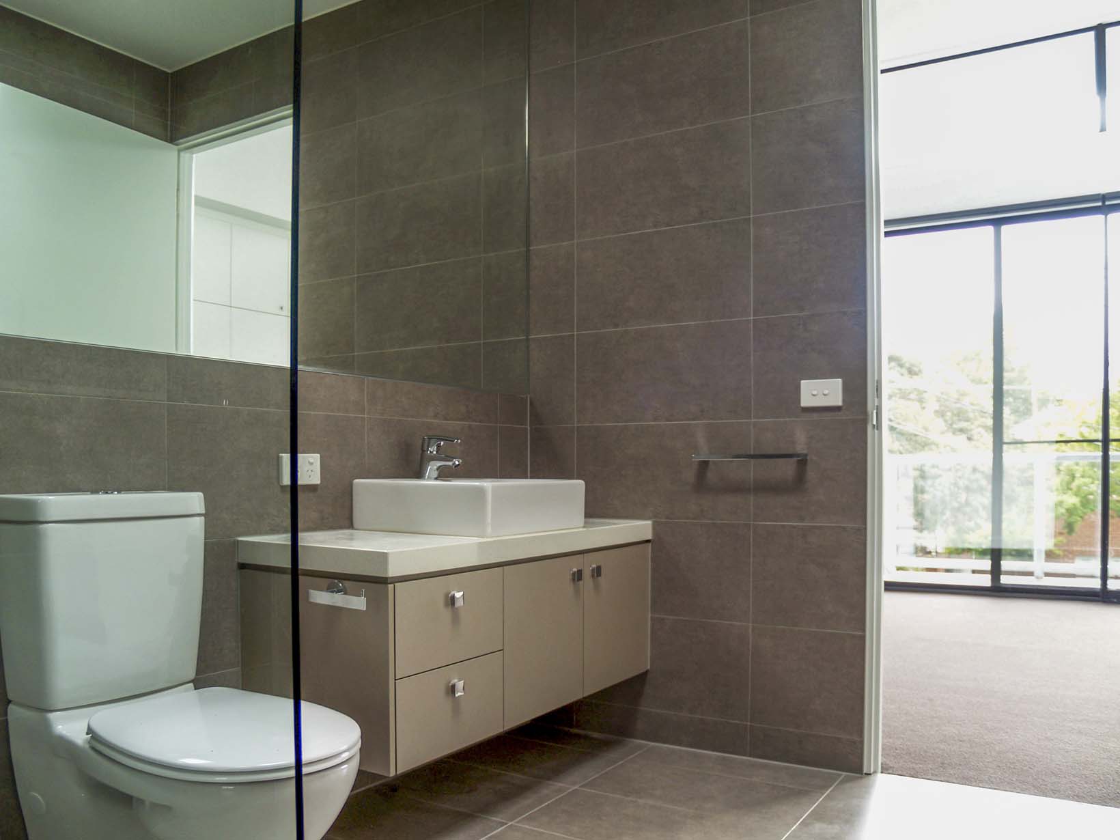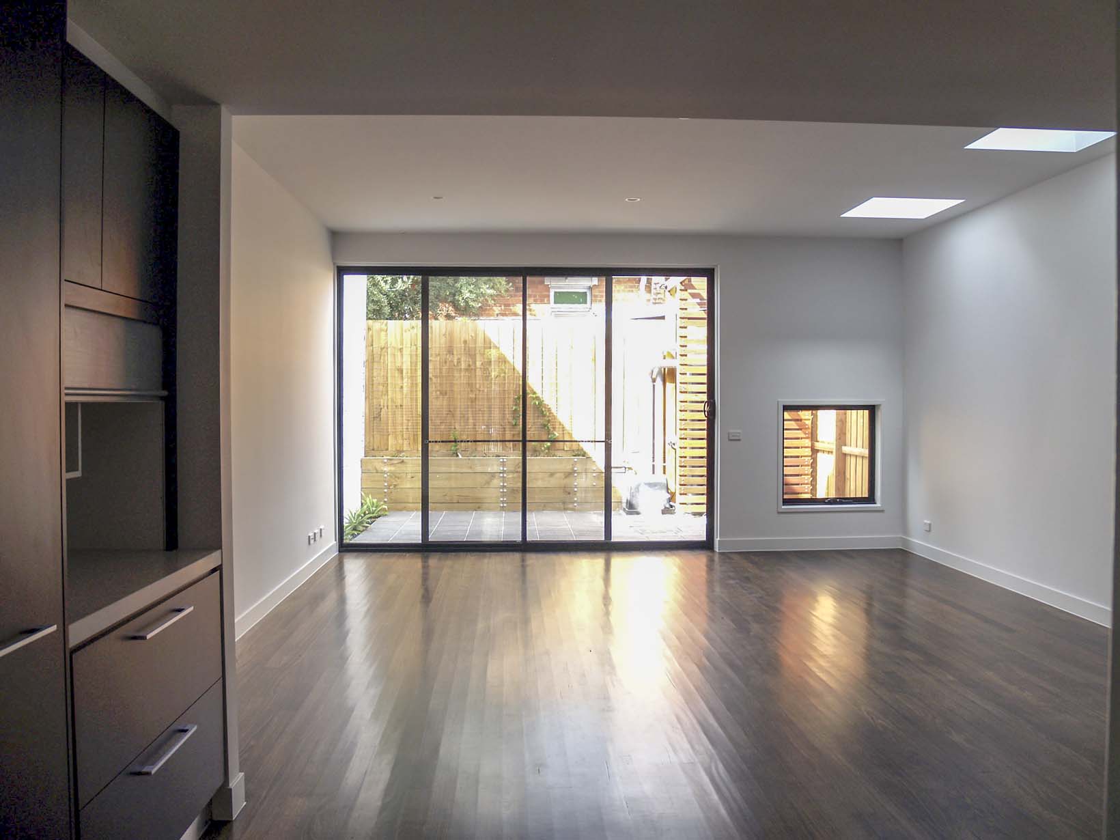Client
Confidential
Architect
Burton & Carter
Address
Peel St Windsor VIC
The site at Peel St, Windsor previously housed a dilapidated brick house in an area ripe for investment and development. The design brief was based on the market demand for townhouses at the time. The townhouses were required to have 3 bedrooms with master bedroom and an adjoining ensuite and external deck. Also required was an open plan area including a study nook, large sliding doors to the external rear space, sitting room and a garage.
Burton and Carter have done a great job creating an effective, clean cut and functional design. Some features include dark joinery contrasting with a bright splashback, hardwood floors, timber veneers, open tread stairs, full height glazing to bring in light to the front sitting area as well as a skylight to the rear south facing area.






