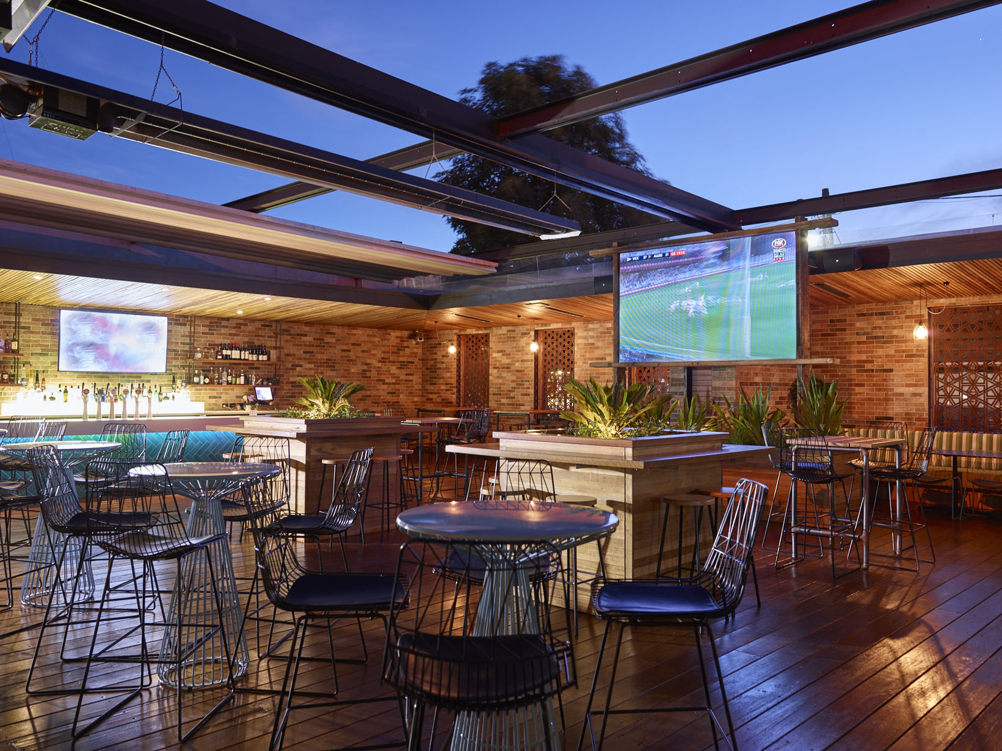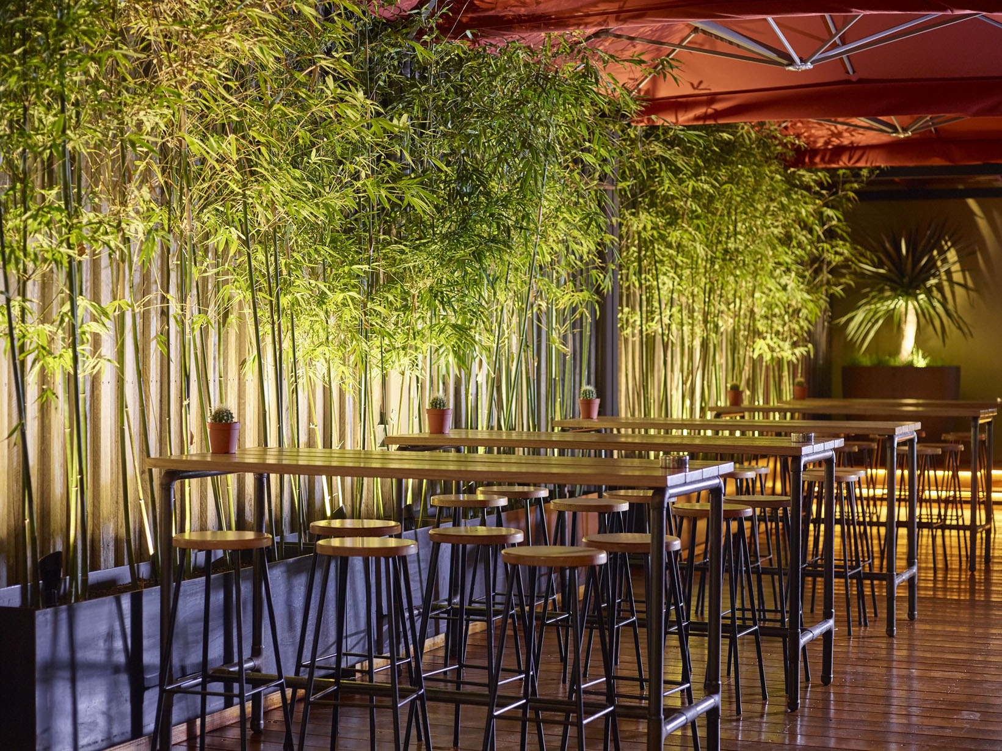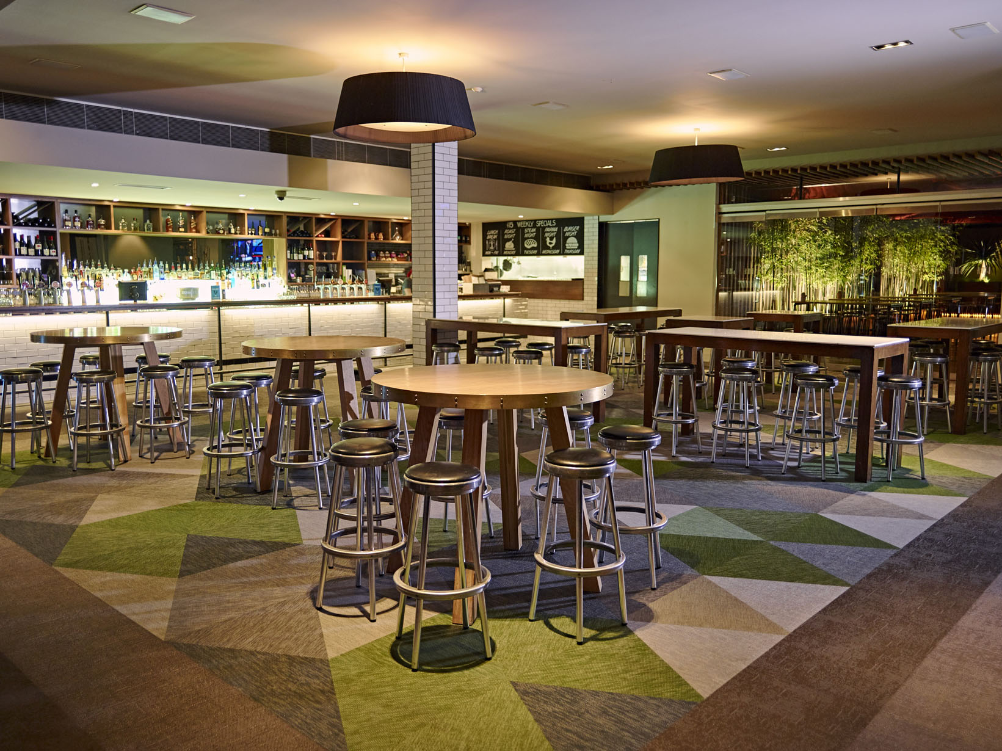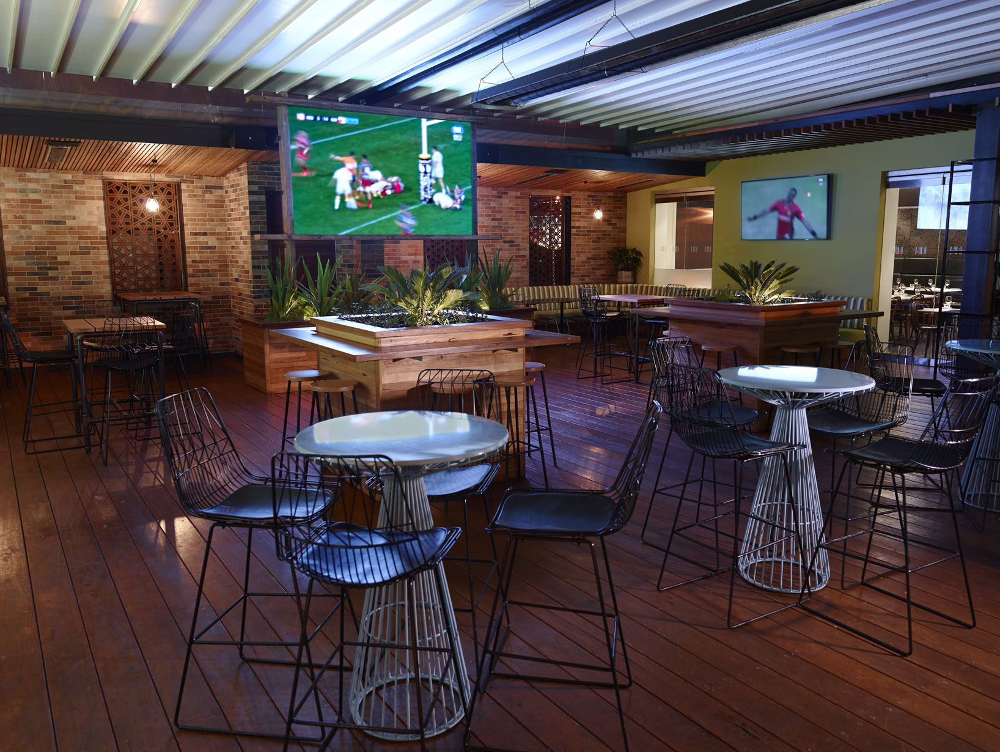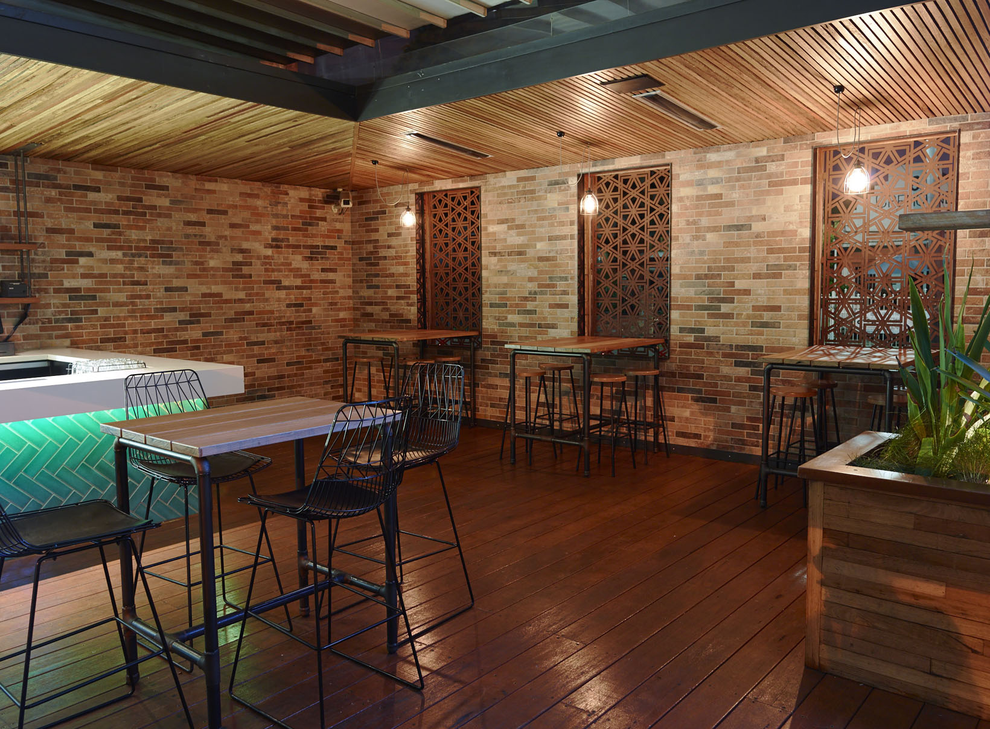Client
Client name here
Architect
Architect name here
Address
Property address here
The Precinct Hotel has undergone many renovations over its colourful history. Originally established as the Greyhound Hotel in 1852, rebuilt as the Depot in 1926 and then renovated again in 2008 as the Precinct Hotel, this historical building has been further transformed by Visual Builders in 2016. Respected as one of Melbourne’s premiere venues for sporting events and entertainment, the design brief had to encompass all that the Precinct has to offer. Stepping inside, the bar now features a strong combination of classic subway tiling, and deep russet timber to successfully create a warm and sophisticated atmosphere, catering for both intimate dining and live entertainment
The courtyard houses an impressive 2.5 metre LED screen framed by raw Merbau. Urban and Industrial blend harmoniously to create expansive seating options. Other features include exposed brick, deep polished timber and a bar highlighted by vivid aqua gloss tiles. Injected with greenery, spectacular lighting and unique fixtures and fittings, the courtyard also provides protection for all weather conditions. Together with ITN Architects, Visual Builders have delivered a functional and flexible transformation that has further increased the popularity of this iconic venue.
PHOTOGRAPHY – SDP Media

