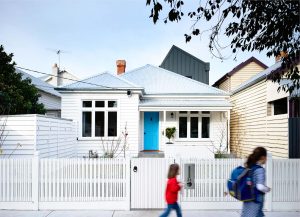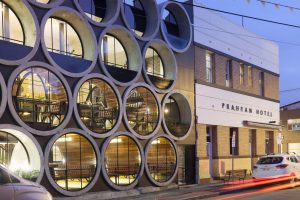ARCHITECTURE AU
Enjoy the following articles published on the ArchitectureAU website featuring some of our Projects including the Maskiell Residence, The Prahran Hotel, The Bridge Hotel and Inner City Warehouse Apartment. Check out the articles in the links below.

Maskiell Residence – A Cordial neighbour
Every now and then I have the opportunity to visit a house renovation and extension that is practically archetypal in its configuration. Some architectural formulas are repeated often for the simple reason that they work so well. This is the case with the Sandringham House by Technē Architecture and Interior Design, in collaboration with Doherty Design Studio, who designed the interiors. The project started its life as the proverbial “worst house on the best street,” a rather tumbledown weatherboard…

The Prahran Hotel – 2014 National Architecture Awards: Commercial
The corner pub is an iconic and much-loved staple of inner Melbourne’s architectural streetscape and the streamlined Art Deco building of the Prahran Hotel is a favourite meeting place. This delightful project retains the original building but opens it up to a bold new extension organized around a double-height space and an inner courtyard. This is an engaging project that celebrates seeing and being seen. Volumes and space contract and expand to create nooks and crannies in which to perch…

Inner City Warehouse Apartment
It is one of those unfortunate facts that the process leading to a beautifully simple result is rarely as simple as the outcome. In fact, as this project demonstrates, the road to pared-back simplicity usually involves innumerable iterations, rigorous refinement and a willingness to pore over every detail. Luckily a result like this is well worth it. With their grown-up children out making their way in the world, clients Dianne and Frank McCulloch embarked upon …

Prahran Hotel – In the Round
A good pub is a community asset, and when it is up and humming, it can become a lively hub of neighbourhood activity. This is the concept behind the Prahran Hotel project in Melbourne, and indeed it underpins all the pub projects designed by Techne Architects for the hotel’s umbrella company Sand Hill Road. The design challenge set for Techne was to clothe the fundamentals of a good pub in the right framework…

Prahran Hotel Courtyard – 2013 Eat-Drink Design Awards: Best Bar Design
The striking concrete culvert facade of Prahran Hotel makes an unambiguous declaration to passers-by: this is a place to enjoy a sociable drink in a reimagined version of the corner pub. There is an unabashed celebration of Australian drinking culture in the visual allusion to stacked kegs, bottles or barrels, while the finesse of the execution in scale, spatial accommodation and construction evokes less expected references to Japanese Metabolist architecture…

Bridge Hotel Richmond
The view of the transformed pub from Bridge Road is like looking into a movie set. It is a highly orchestrated image: illuminated signs indicate the presence of different businesses, all fake. In fact, they refer to different zones within the new Bridge Hotel, in the Melbourne suburb of Richmond. The old hotel presented an unbroken facade to the street. By demolishing a section of the ground floor, Techne Architects has turned what was little more than a back-of-house service area into what looks…





